Well we’ve lived in our house for a year and a half now. I think I’ve kept you guys waiting long enough to see it huh??? I’m going to do a post for each room. I know that’s kinda annoying but honestly I am annoyed writing these. Rooms and stuff just DO NOT look NEARLY as good in pictures as they do in person and I think it’s pretty boring to read about people’s homes. I know some people love it, I’m just REALLY not into decorating and stuff! Which is totally the reason it’s taken me this long to post about our house. I’m just not that into it. I’d rather be blogging about my kids haha
Here is a view of it during the construction phase. If you’re a newer reader, we decided to go ahead (with such low interest rates!) and build our forever home. We didn’t want anything fancy, we wanted to maximize space (as we plan to have this house overflowing with babies!) while spending smart. I couldn’t be happier with the finished product. Seriously. Like I said, we’ve lived here for 18 months, and I’ve asked Zach if he has anything he wishes we’d done differently and neither of us can say that we have a single regret! It’s a two story home but I like that it only looks like a one story from the outside. The builders we met with said this would be the least expensive layout option as you use less materials to have a “hidden” second story. Our home is over 3,000 square feet but I don’t think it’s looks MASSIVE which I like 🙂
We live in a neighborhood with an HOA. Which I’m thankful for. I grew up in a neighborhood and I always wanted to live in a neighborhood. I’m thankful we have rules but annoyed when those rules are only enforced in certain situations. When our house was finished we LOVED how it turned out…well the neighborhood didn’t. Our home is the very first house you see in our neighborhood and I understand that it sorta sets the tone and it’s important for it to look nice and such for people who may be looking to buy a house in here. I personally think our blue door was awesome. Our goal for our home was for it to be modern meets beachy. We did vertical siding and chose colors that would compliment that vibe. Other people didn’t share in our vision and we were, unfortunately, the “talk” of the neighborhood for awhile. We were “the people with the blue door.” It was my error as when I got the paint colors approved by the HOA I didn’t yet know our door color. We hadn’t picked one yet and by the time we did I totally forgot to notify them. Even though it was my fault for not getting it approved, it was upsetting to be all excited about our new house then have to deal with TONS of drama about our door. Especially with people who judged us based on that and spoke badly about us because of it. Really, it wasn’t the HOA’s fault…they had to deal with us because they said our door had the most complaints of anything in the history of the neighborhood!
To be honest, I regretted building here. We debated about another neighborhood nearby but chose this one as we already lived here in our old house and really loved it. I still get an upset feeling in my stomach when I think about “the door.” I wouldn’t be as upset over it if everyone was held to the standards in the neighborhood rules, but it felt like our door was a big deal in order for a statement to be made ya know? And it felt like if our house wasn’t in such a predominant location that it wouldn’t have been made into such a fuss. We bucked for awhile. We (and by “we” I mean Zach) dealt with people through emails and phone calls. We said we wouldn’t change it. And really, no one MADE us change it. I just got to the point where I was SICK of people commenting on it. I was tired of being ashamed to say where we lived when I met new neighbors. It was ridiculous and I was just ready for someone else to be the talk of the neighborhood. So we re-painted it. Somethings just aren’t worth battling over! I’m glad we did get a few pictures in front of it though before it was changed 🙂
Our house now!
Our property ends after the trees on the left
I love the gray door too!
This tree Zach got for me for our 4 year wedding anniversary 🙂
Our house is on a corner lot…kinda a pain for parking when we have parties but easy to give people directions on how to get here!
Originally the lot had two BEAUTIFUL pecan trees on it but we had to cut one down to build the house, I LOVE the one we have in the backyard though!
View of the back of our home from down the street, we have plans to stain or paint the fence sometime soon. Hopefully within the next 6-8 months depending on how much Zach can accomplish!
When looking out our back porch this is the view to the right
We are loving our playground!
Since we are considering this to be our forever home, a pool was something I really wanted. We went pretty much the cheapest on every interior option in order to be able to afford the pool. And I’m so glad we did! We got our lot for a steal (like half the price of the other lots in our neighborhood and it’s the 2nd largest lot available!) but it required a ton of dirt to be able to build our house. You can really see the difference in the backyard because it’s like we have two yards. An upper level, then a big wall, and a lower level where the pool is. The wall was an expense we didn’t expect to have, but it turned out great and I love that we have two separated areas! When it came to the pool we, again, went basic. Nothing fancy. I just wanted something large enough to swim laps so it’s a standard 30 x 15 size. We did get the salt water system as it’s what pretty much everyone is doing now and we also got a concrete pool. If you’re local I will recommend our pool guy. Mystic Pools was AWESOME. Dusty gave us the best price of anyone I called and the best service (hands down) out of ANYONE we worked with during the entire building process. He’s honest, on time, and good at what he does. We loved him so much we named our pool cleaner thing Dusty in his honor 😉
While the pool was my must have thing, Zach’s was a storage shed. We had some neighborly drama related to that as well…seems like drama is unavoidable when building a house huh? At least it was with other people and not each other!!! Zach built this storage shed himself (and still isn’t completely done with it…yes, it’s kinda a thorn in my side) and it’s pretty impressive. It’s actually added quite a bit of value to our home as well! It’s 25 x 20 which is pretty dang huge for a shed and he literally did EVERY part of it himself. He’s so handy!!! He’d make a great contractor if he wasn’t already such a great Aflac agent right??? It was pretty innovative to make the steps with a ramp to put his lawn mower in it! I may be annoyed by how long it’s taken to complete, but really I am SO proud of him for doing it 🙂
Another view of the playground
I adore our birdhouse hanging from our pecan tree and want to eventually put a bench there too
This is the area on the garage side of the house. Someone gave us the basketball goal but it’s a rule in the neighborhood that you can’t keep it in your driveway so Zach pulls it around when he wants to play. This door goes into a little storage area in the garage. It’s a nice sized room to keep the kids outdoor toys so we can access them in the backyard and don’t have to walk all the way around to the garage when they want to play with stuff. This is also one of the ac units (the other is on the opposite side of the house) as well as our pool pump stuff. We’re planning to plant some bushes to kinda cover it all over this summer.
View of our back porch from the pool, the wall is the perfect height for people to sit! On the list to buy this summer are also some lounge chairs to lay out 🙂
I am SO glad we did the over-sized picture windows without any blinds. I LOVE the natural light we have and feel like it continues with that beach type vibe. I’m also glad we did the fans as they help keep the bugs away while we are all hanging out (I’m NOT a screened in porch fan!). We have plans for Zach to build a long, low bench to put under the taller windows for us to store pool toys and towels in. Then he also plans to build a BIG table for the back porch. On the other side (the left side in this picture) we plan to eventually build an outdoor kitchen. We already have cables run out there for a TV Rach 😉
We keep the kids sand box on this side so it’s not noticeable from the porch (the grill covers it). The tank is the gas for our fireplace. And this is another view of the storage shed. Zach plans to stone the bottom portion of the shed. We also plan to stain the porch and put stone around the edges to match the front of the house. As well as add plants! We spent all of our yard budget on the front yard as that’s most important and we can slowly add to the back as we can afford it!
Desperate need of plants 🙂
Closer shed view
View from the fence line!
It will probably take me a few days to get through the entire house, but get ready because you’ll be able to say you’ve seen it all by the time I’m done 🙂 We really, really can’t say enough how blessed we have been to have this home. It’s crazy that it’s a WAY bigger house, on a larger lot, with a pool yet our house payment isn’t very much higher a month. Interest rates are just so low right now! I really was nervous to make this move but I trusted Zach as this was 100% his decision. I’m so thankful I have such a Godly husband who wants to lead our family to the best of his abilities. He did a great job deciding to make this move!!! We have the home we hope to spend forever in and we’re able to work on paying it off! So far we’ve been making multiple extra house payments a year and I’m confident we’ll have it paid off within 15-20 years of building it. Our goal is to buy a beach house someday!!! We’d rather stay in this house forever and get a beach house than ever build again 🙂 I love that we have a long term goal and I LOVE the feeling of being settled and content in what we have. We aren’t even 30 yet and we already are living in the home where we plan to have our grandchildren come visit!
- A Letter to my Son on His 16th Birthday From Mom (Kye’s Bday Letter) - March 20, 2025
- Open Letter to my Daughter on her 12th Birthday – Love, Mom {Britt’s 12th Bday Letter} - January 16, 2025
- Letter to My Son on his 6th Birthday – Love Mom - January 8, 2025


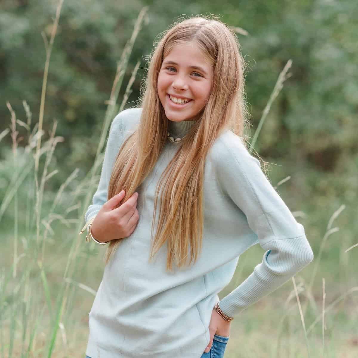
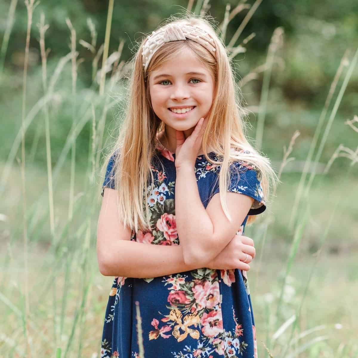
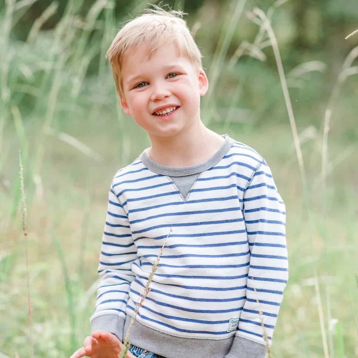
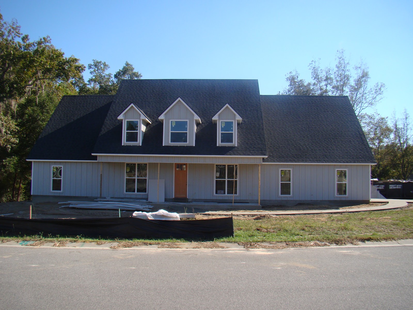
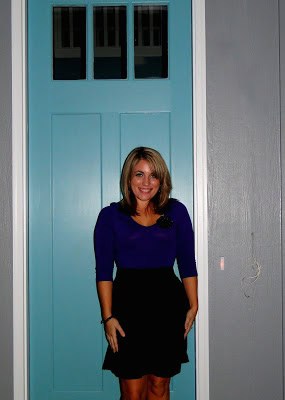
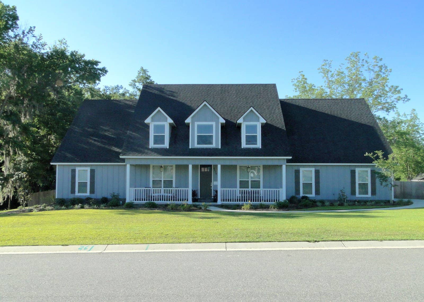
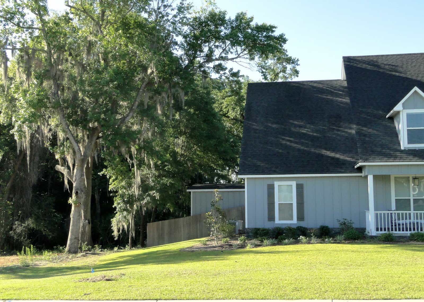
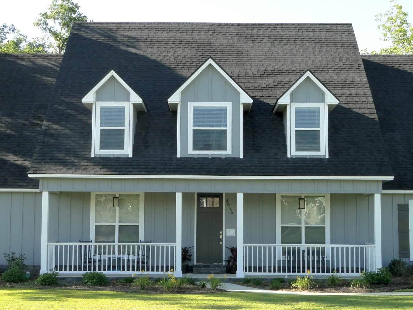
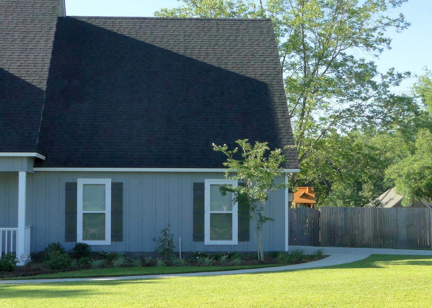
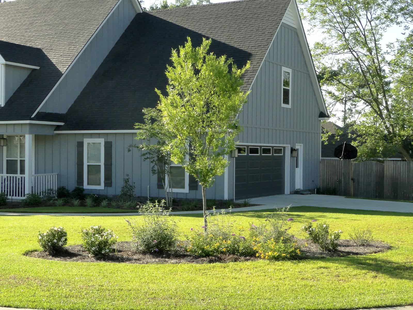
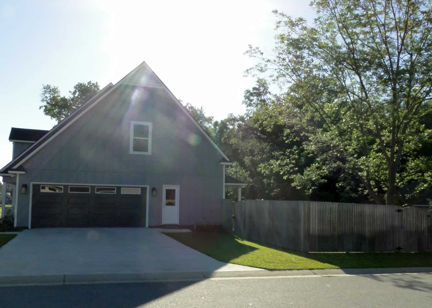
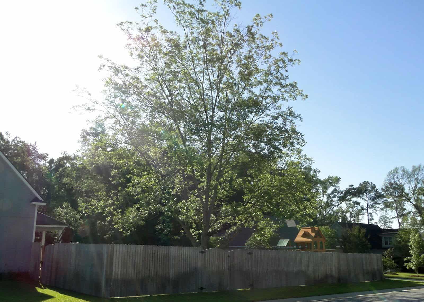
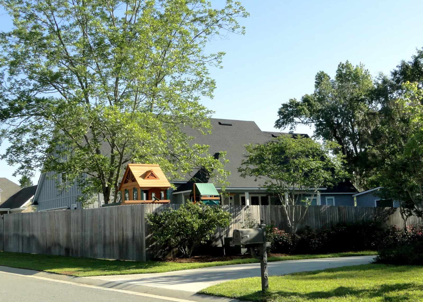
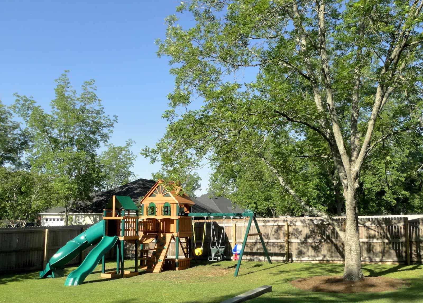
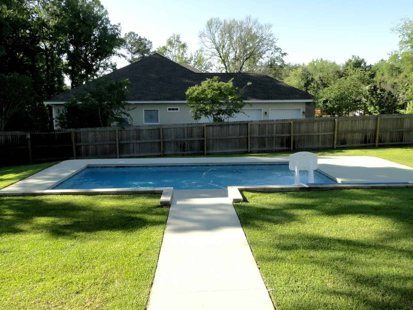
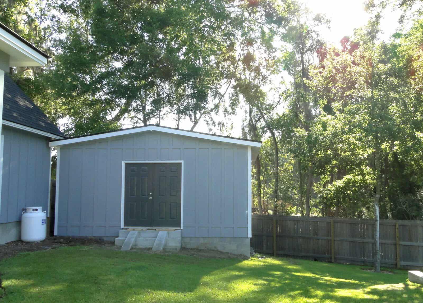
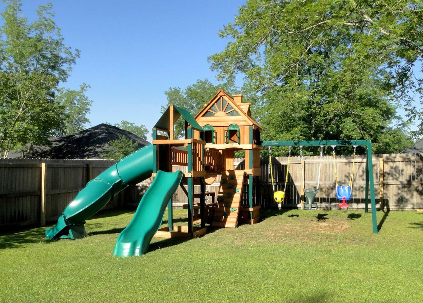
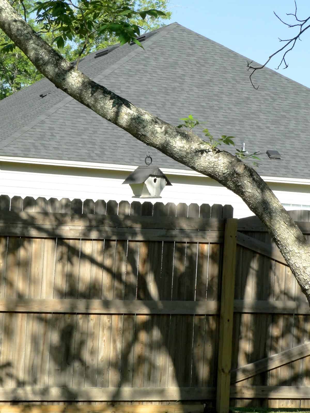
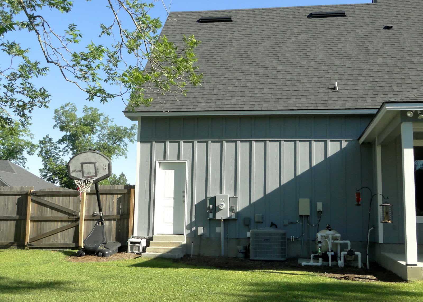
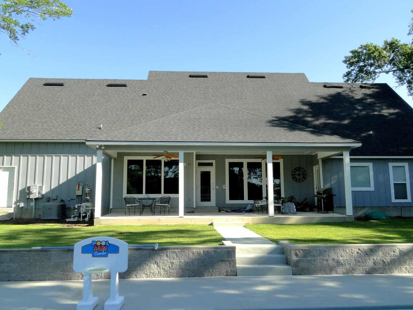
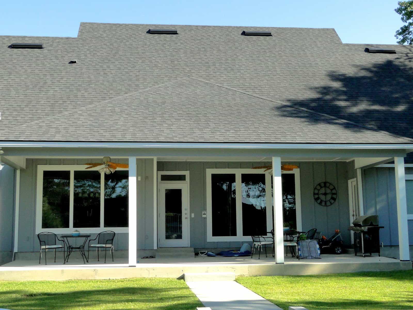
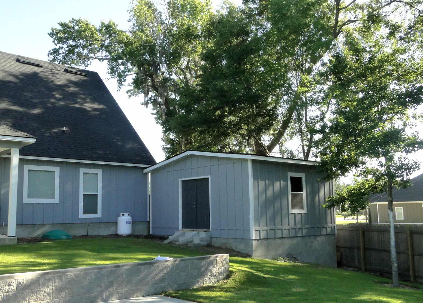
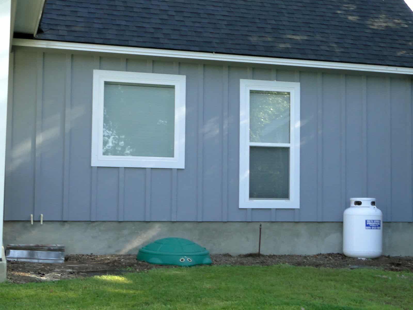
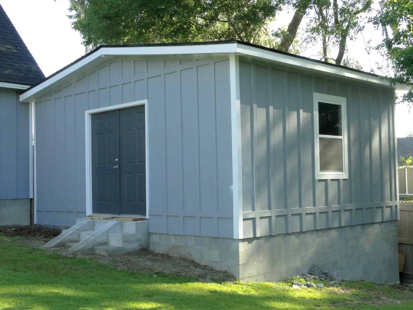
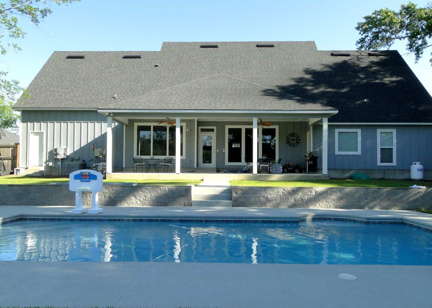
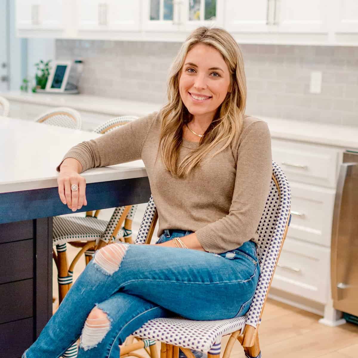

I love the back porch for sure Emily! 🙂 Thanks for sharing!
I loved the blue door!
SOOO beautiful!!! I love it!
That is awesome that you have already been able to build your forever house! But, drama over the color of your front door? Ummm, wow. That is crazy. Can't wait to see more!
Your home is really gorgeous! Love it and your backyard is amazing! Loving the pool!So sorry you had to go through all that drama because of a door. Can't believe someone would make such a big deal of it! I like the gray very much though!Can't wait to see the inside pictures! xxx
Your house looks awesome, but do you have a fence around your pool to protect your kiddo's?
I don't like HOA just for the reason you mentioned …your door! It's not like you were painting it purple!