I decided to do the upstairs first 🙂 When you first go up the stairs the first room you run straight into is the playroom. You may remember when we chose our house plans that we specifically wanted the master bedroom as well as two additional bedrooms downstairs (now that we plan to have more than four babies I kinda wish we’d somehow added a fourth downstairs as well!). For now the upstairs of our house is barely used. Both of our kids sleep downstairs as I didn’t want to be lugging a baby up and down the stairs over and over again! Our plan is to always keep the downstairs rooms for the youngest children and move the older ones up as new ones are born. The upstairs bedrooms are larger, with larger closet space as well. For now, the first upstairs bedroom serves as our playroom.
I did not take pictures of all the attic spaces…that’s be extremely boring to look at haha. But if you’re standing at the top of the stairs facing the playroom to the left is a door. That door leads to a HUGE area above the garage. We went ahead and spent the money to have them make the floor finish-ready. Electricity is ran to the area as well and it’ll be a breeze for Zach to finish the room. Our original plan was for that space to become the playroom once Kye moves upstairs and has the current playroom as his room (when baby #3 is born). Now that we (well mostly I) want more than four kids we’re probably going to divide that massive space up into two rooms. One to serve as the playroom and one to become a 5th baby bedroom!
I’m overall happy with all the paint colors we picked out. However, I don’t like the playroom. I do like the color but the type of paint they used was cheap and it just doesn’t look good to me. We will be repainting when it becomes Kye’s bedroom 🙂
View when you first walk in (I LOVE the dormer window and think a cute storage/bench seat under the window WILL be happening!)
The wall beside the door
When Kye started school I debated about what to do with all of his artwork. As you know, I decided to take a picture of him with each thing he created. That way I get to keep them forever, but in an easy, simple way and not creating a ton of clutter in our house. I also liked the idea of displaying some of the artwork and thought the playroom was the perfect place for it. My sister-in-law created the vinyl decal for us (thanks to Neutral 7 Signs and Graphics out of Gainesville, Fl!) and I LOVE it! Zach then stained a couple pieces of wood then glued on some clips. Mega easy and super cute 🙂
Lego table Zach made for Kye (and all the kids to share…) out of Ikea pieces!!!
Dormer window, growing up I always hoped to have bay windows in my home. I really, really love them but when we went to build there wasn’t really a way to work them in. Plus they add a lot of cost. Another benefit of this house plan were the dormer windows as they are like bay windows in that we can still put a window seat in them 🙂
We keep the tent and tunnel set up with a ball pit in it and the slide going to it…a great way to burn off some energy!
Closet with lots and lots of storage space
View from dormer window
Left hand view from door
Looking at this you’re probably thinking that our kid has wayyyy too many toys…it’s true. He does. But since we DO plan to have so many children I take extremely good care of all of them and they WILL be passed down for years to come and then sold at kid’s sales 🙂 I’m pretty hardcore (shocker) about keeping this playroom this clean. Kye knows he must put toys away that he gets out and we make sure it stays looking like this all the time. I think it’s important to teach my children that everything has a place and to take good care of their things. If we lose a toy, we find it right then! I’m sure as our household grows it’ll get tougher for me to keep a watchful eye over everything but I’m hoping we really can use some of these toys for every single child 🙂
- A Letter to my Son on His 16th Birthday From Mom (Kye’s Bday Letter) - March 20, 2025
- Open Letter to my Daughter on her 12th Birthday – Love, Mom {Britt’s 12th Bday Letter} - January 16, 2025
- Letter to My Son on his 6th Birthday – Love Mom - January 8, 2025


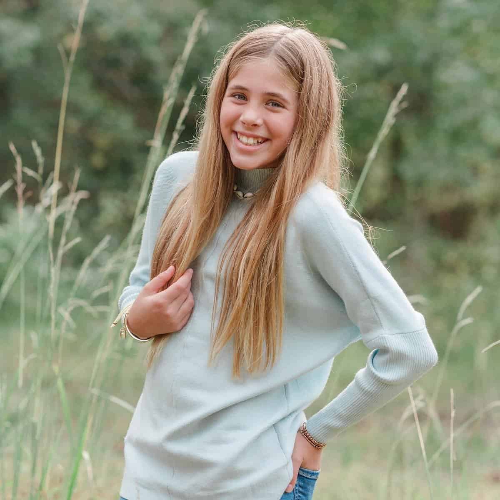
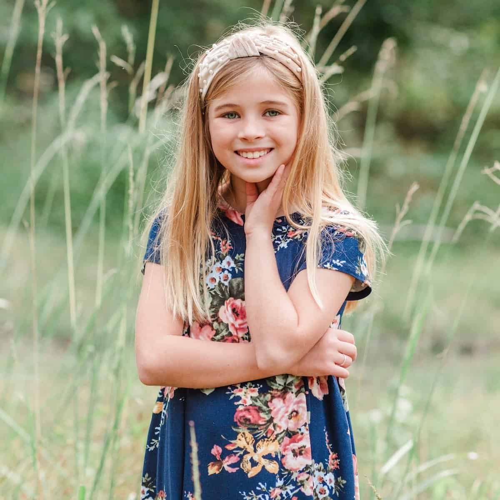
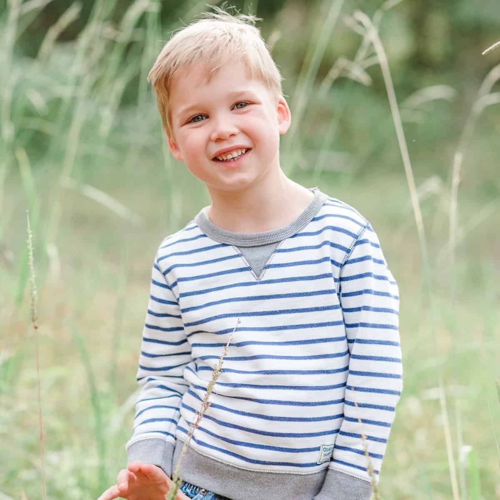
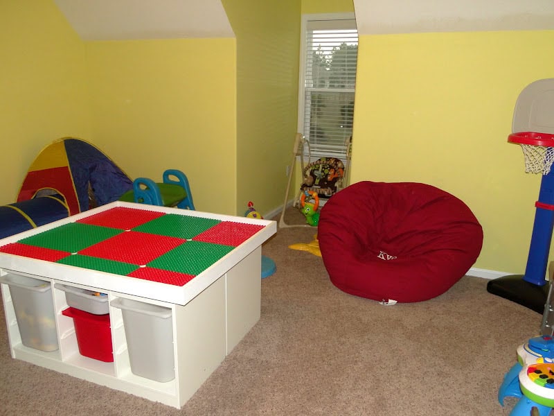
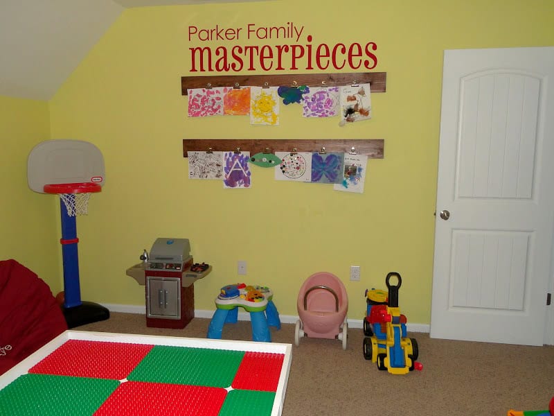
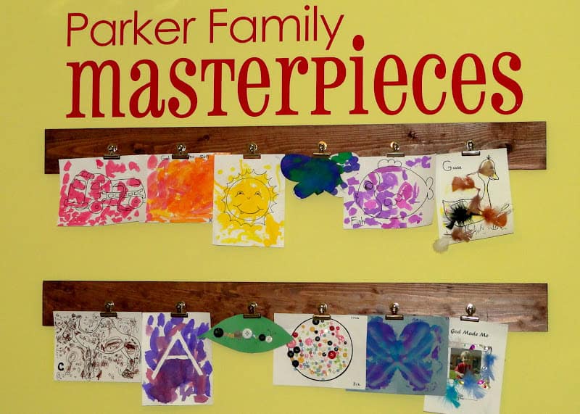
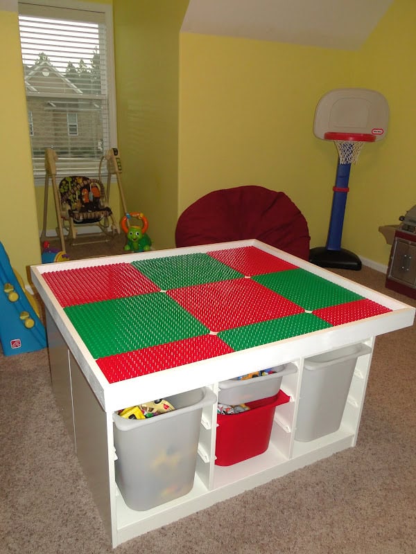
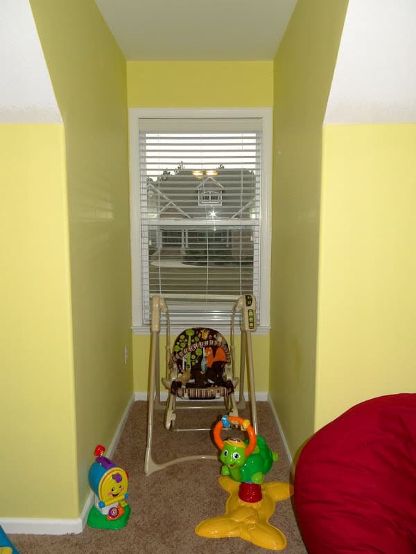
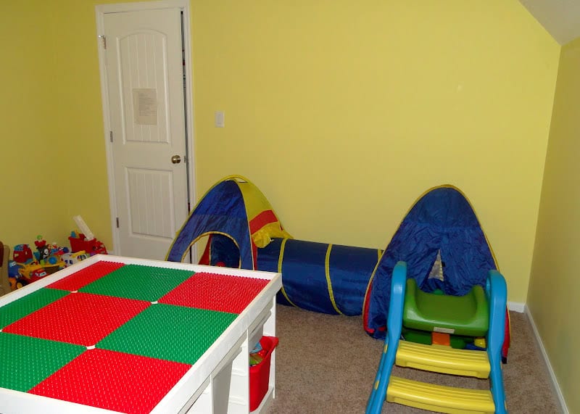
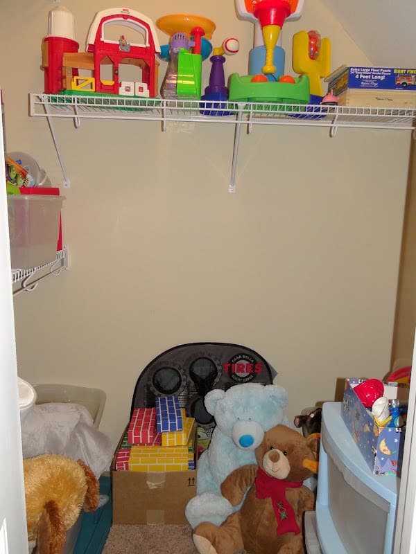
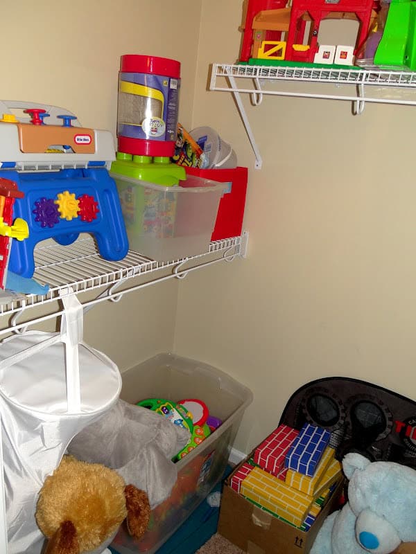
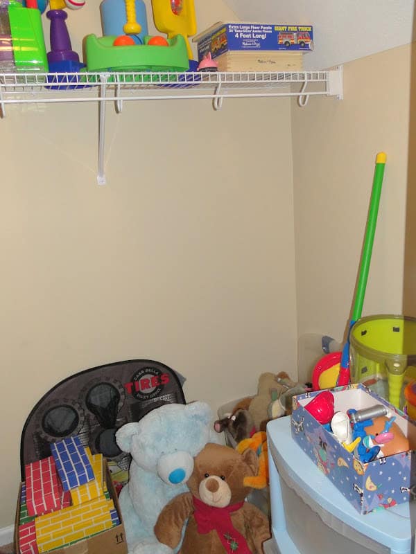
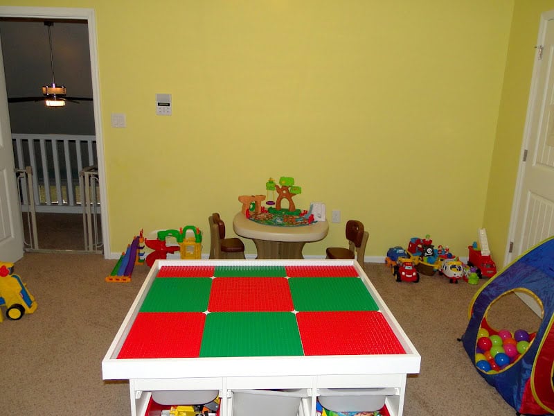
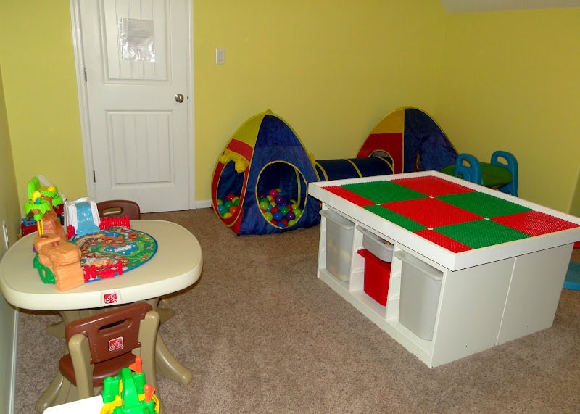
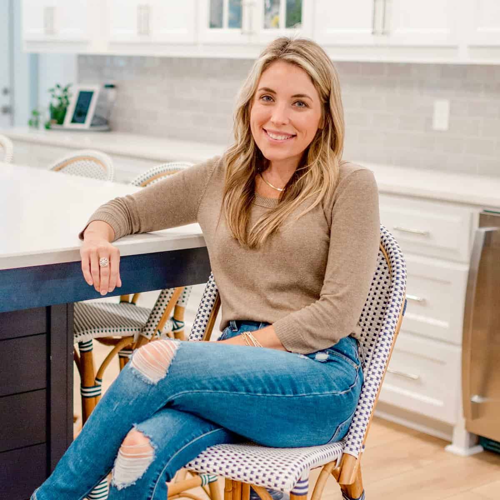

this is such a cute playroom. wish we had that kind of space in our home, you have decorated beautifully in your house, I love the family masterpiece section as well. I may have to take that tip and make our own. have you seen it done vertically? i would like some good ideas.
ParenthoodWe start off early watching television and then envisioning our American dream. As a child, we play with our babies, doll houses, and writing in our diaries. We start at the tender age of 4 or 5 looking for our prince charming to marry. Over time, we replace our crushes of princes and other Disney characters with real boys. Sometimes it is the boy that sits next to you in class or a movie star. Either way, it is getting you ready for that all important task called LOVE………http://www.richlymiddleclass.com/parenthoodThanks
ParenthoodWe start off early watching television and then envisioning our American dream. As a child, we play with our babies, doll houses, and writing in our diaries. We start at the tender age of 4 or 5 looking for our prince charming to marry. Over time, we replace our crushes of princes and other Disney characters with real boys. Sometimes it is the boy that sits next to you in class or a movie star. Either way, it is getting you ready for that all important task called LOVE………http://www.richlymiddleclass.com/parenthoodThanks
Where did you buy the 8×8 shelving units and how did you affix them to each other/the wall?
Thank you for sharing.
Crazy; I was going to ask the same thing! It’s crazy because i was going to ask today as well…years after the post was made haha
Author
The shelving unit is from Ikea and came with the attachments needed for the wall and my husband also screwed them together too for added support!
Author
The shelving unit is from Ikea and came with the attachments needed for the wall and my husband also screwed them together too for added support!