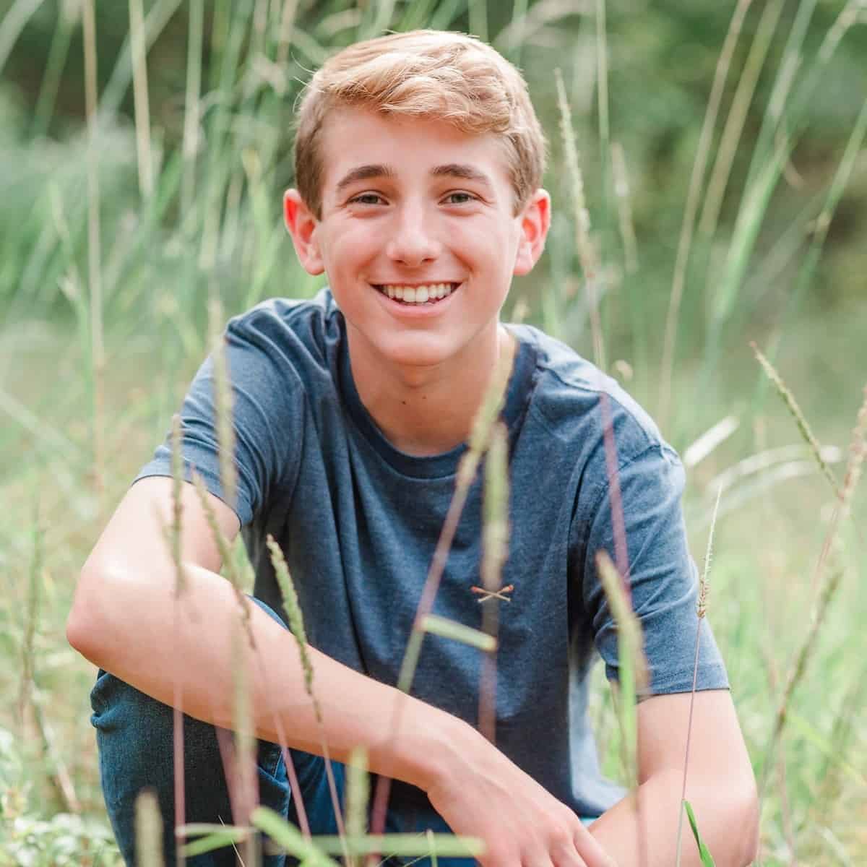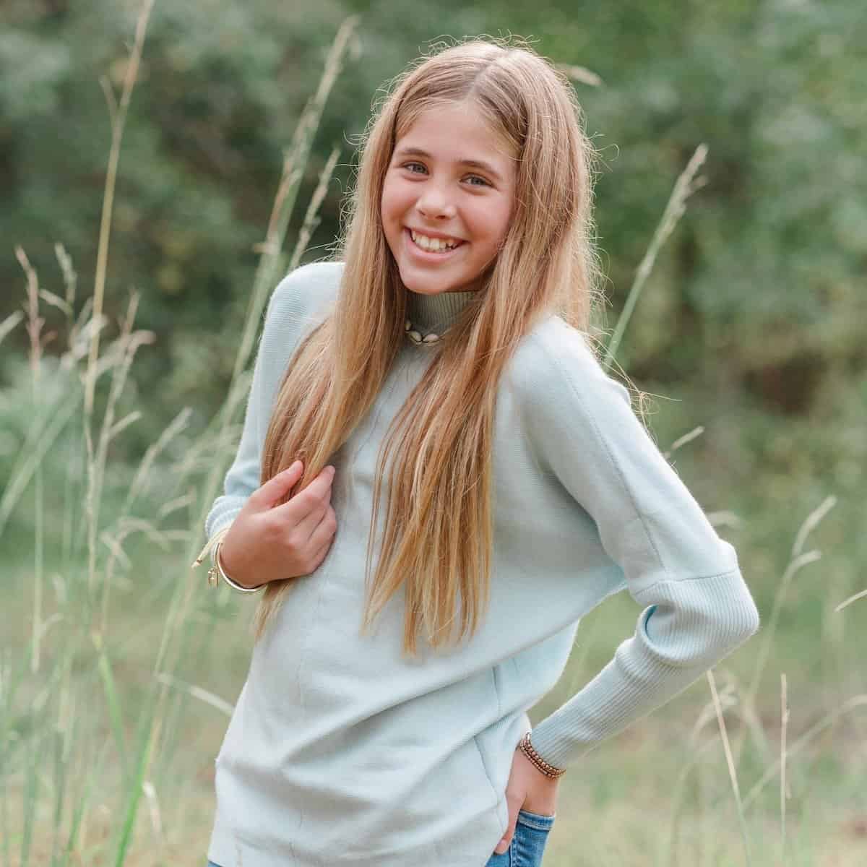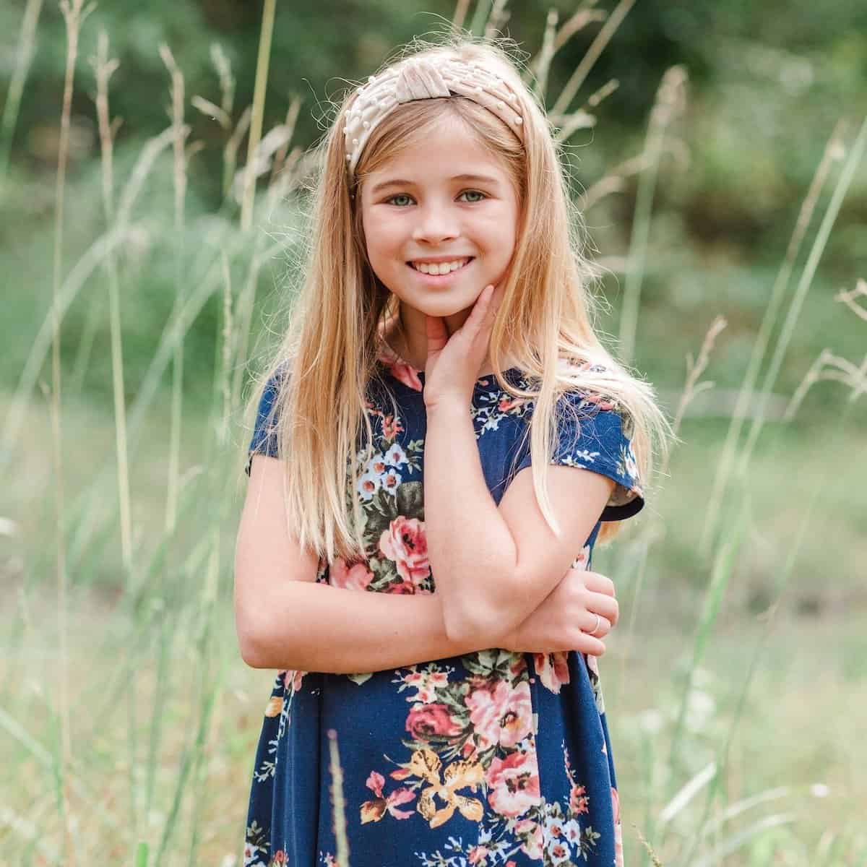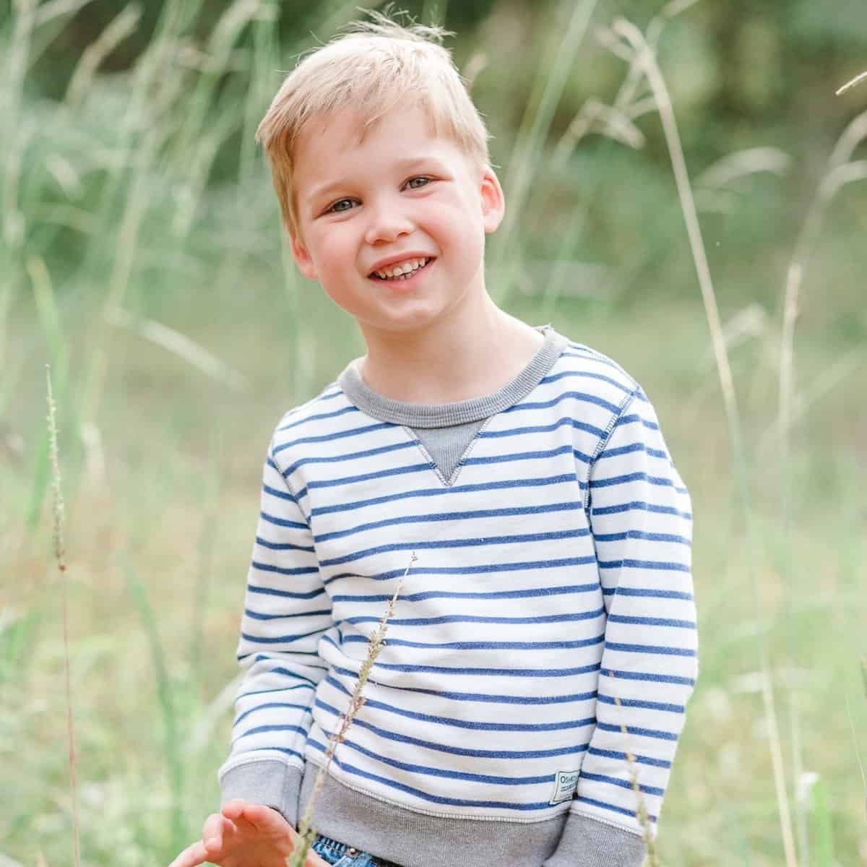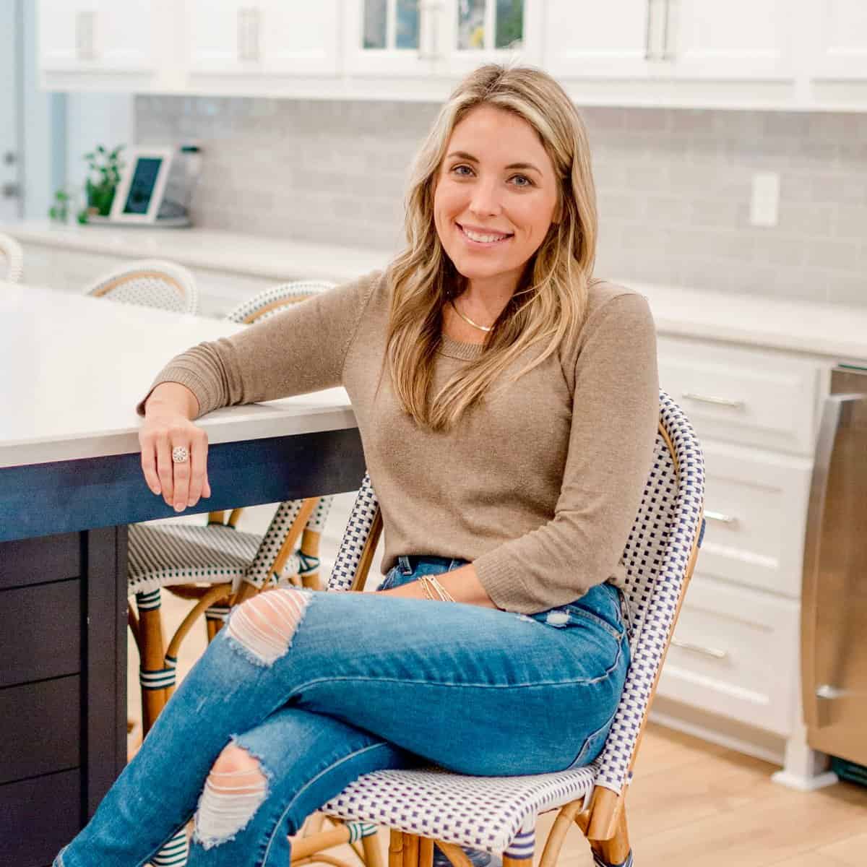I am BEYOND excited to show all my blog buddies the plans for our future home! Zach and I have been praying so much about this situation.
We are firm believers in giving to GOD FIRST in all we do, including with any money “we” (meaning “Zach”) earn.
I’m proud of us for that because when you add up how much we give to God each year financially it really adds up and I know most people our age would blow that cash and not want to give it “away.”
But truly, it’s ALL His anyway!
And we believe that He will always take care of you as long as you put Him first.
So we try, we’re a work in progress, but that’s one area I feel proud of us about for sure!
By taking on this new adventure in building a home we are having to come up with money all over the place and it’s scary.
We trust that the Lord will provide but at the same time we aren’t sitting back and waiting for it to fall in our laps.
We feel the house we build needs to fit our needs but not be extravagant.
You don’t go buy a Porsche then say “Okay God pay for this for us!”
When we were in Amelia Island and I was sick I spent an entire day researching things about building a home, especially about saving money.
We then went through a million house plans to find one that fit what we needed AND would be the least expensive to build.
We knew we’d need two stories but I read that having a house where it looks like one story but inside it’s two (like the second story is in the roof kinda) is cheapest so that’s what we found.
I also read that the more square and even the house is to build the cheaper the construction cost, so again, we found us a square house!
We have been working with a company this week making changes to the plan we found online.
If you want to see the original plan here is a link to it.
The outside will be a little different than this but we aren’t 100% finished with the plans quite yet so he hasn’t given me a print-out of the outside.
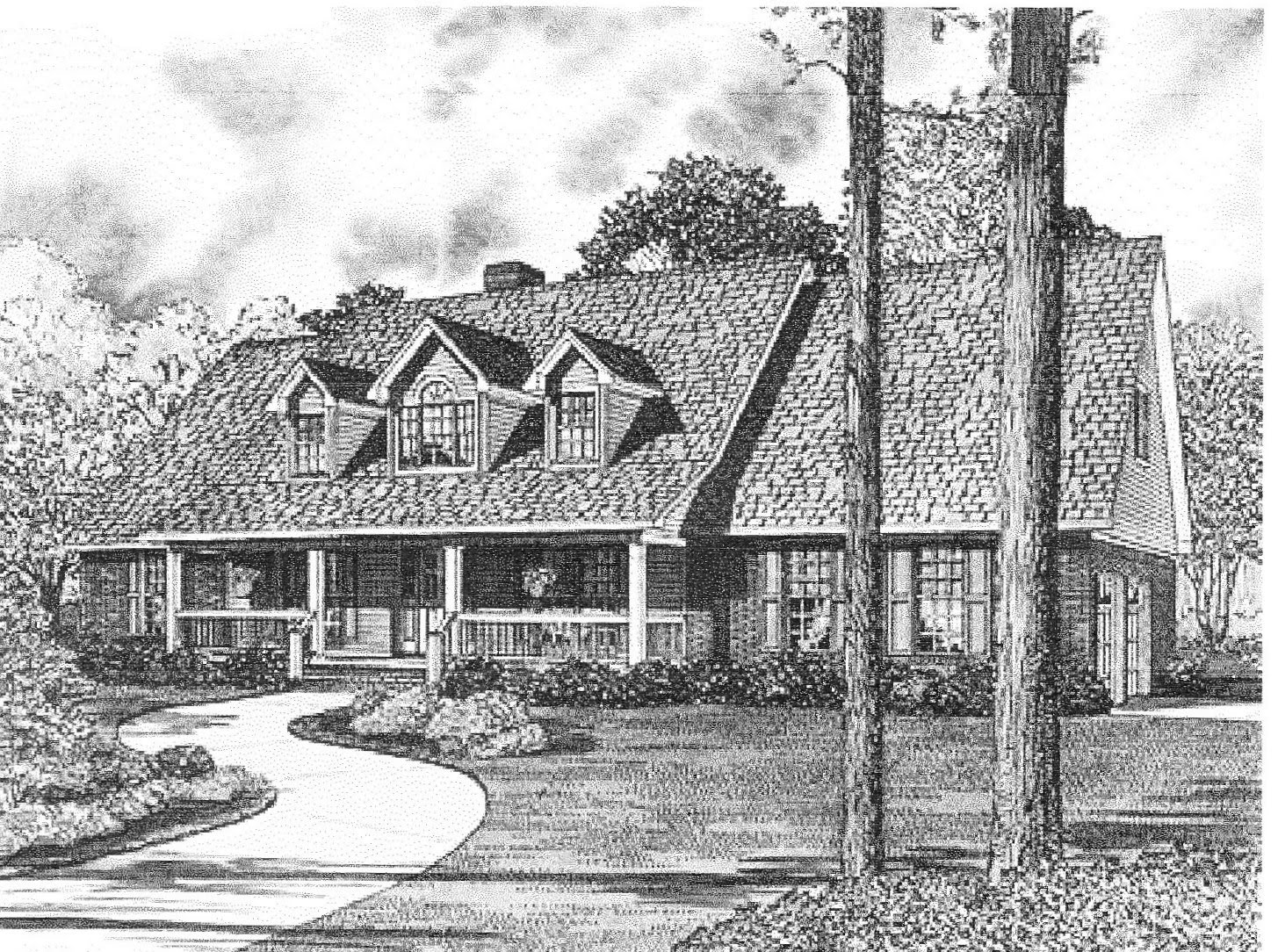
We will have vertical concrete siding (possibly gray) instead of the brick and the dormer windows don’t look quite as country as they do here.
Is this my dream home? Nope!
But I like it and think we will really enjoy the big front porch and that the vertical siding will give it a more beachy look instead of so country.
If you are looking at the original plans then you will be able to tell we’ve made several changes to them. Here is the downstairs of our new plan (you can click on the pictures to make them larger):
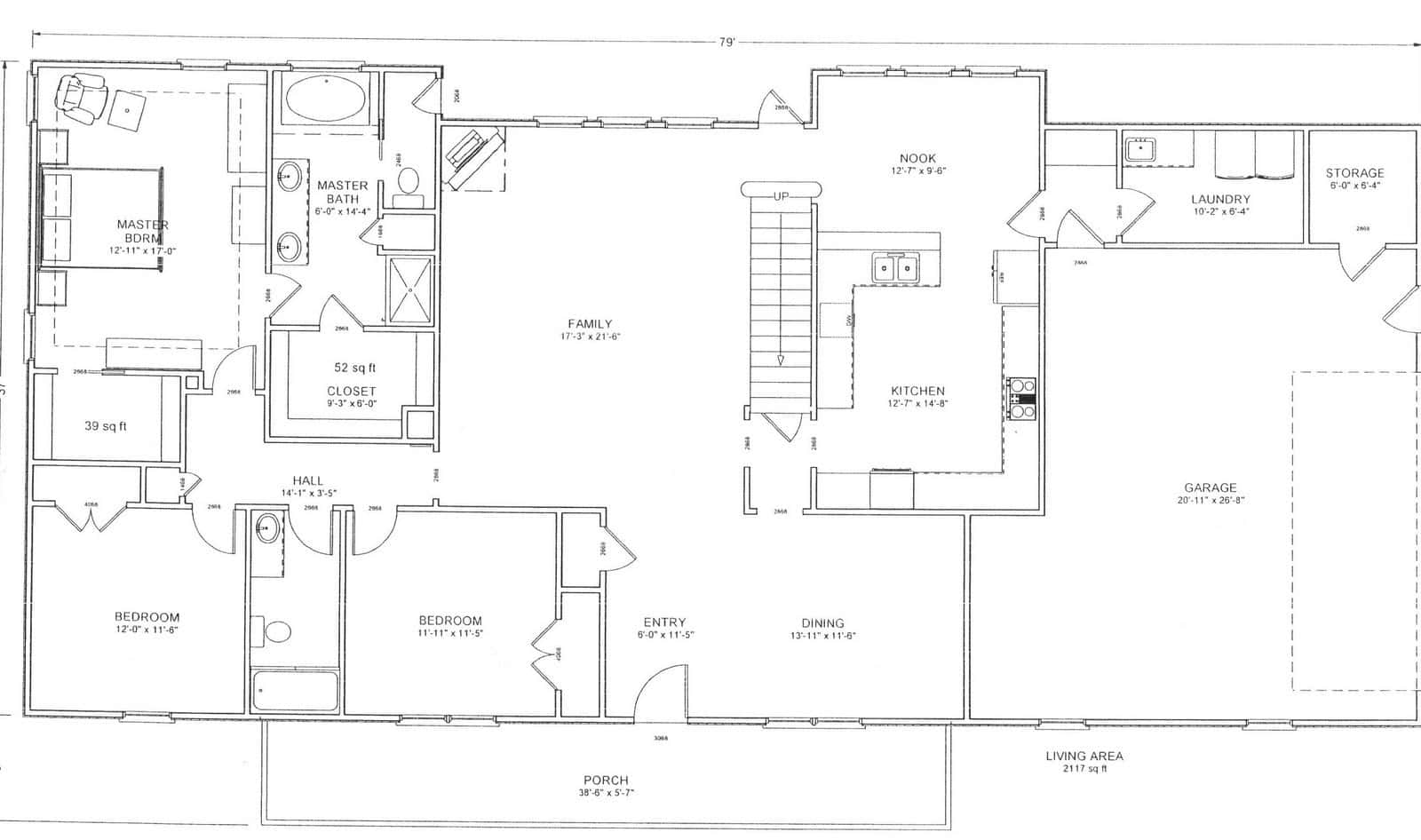
Sorry it’s not very straight, I’m no pro when it comes to scanning stuff! Here are some of my notes about the downstairs:
- This plan doesn’t show the back porch but it’s on the original plan and we are doing the same one that it shows on there 🙂
- I’m super pumped about having TWO closets!
Hopefully all my clothes will be able to fit in our room for a change 😉 The closet in our room has a pocket door to help save on space as does the water closet in our bathroom.
- We wanted our room as well as two other bedrooms downstairs because I don’t like the idea of trecking up and down stairs during nap time so the youngest two children will always be downstairs near us.
- We are going to do a normal shower for now but will eventually take it out and tile it ourselves, we are also hoping to be able to have a jetted tub now.
- I LOVE that we were able to add a door from our bathroom to the back yard…having a pool I think easy bathroom access is essential.
- We are not big on front foyers and I wanted our space to feel as open as possible. I love our current layout as the dining room is open to the family room which is great for entertaining. Here we took out a wall to make the dining room feel more open and also made the front foyer as small as possible.
- There will be archways in the hall way and in the mini hallway between the family room and the kitchen (our builder does an awesome arch and I think it makes the house look a little more “fancy”)
- We are pumped about the corner fireplace and plan on having it sit high so we can sit around it (it’s called a “hearth”)
- The front entry and dining room will be hardwood, all the wet areas will be tile and the rest (including the stairs) will be carpet. We like carpet and want it in the family area as to us it’s
more cozy .
- There will be a pantry under the stairs (as well as a cabinet type pantry in the kitchen) and the stairs will be open on the family room side with a banister.
- We put the back door at the end of the stairs because we plan to tile right there (coming in wet from a pool onto carpet is not good!) and because it’ll make it easier to move furniture up and down the stairs.
- We didn’t want to walk in from the garage through the laundry room (we have to do that now and I can’t stand it) so we pushed the laundry room down a bit and added an entry off the garage. I’m excited about the little “drop station” we’ll have with cabinets for keys and such, a counter for my purse/baby bags, and under storage for shoes.
- Our room will have a tray ceiling (all the downstairs rooms will have 9 foot high ceilings) and the front foyer and family room will have ceilings that go all the way up through the second story. We wanted to do a tray ceiling in the dining room too but the way the upstairs sits it’s not possible.
- We plan to have mini windows above the three windows in the family room to help bring in light. We also plan to have a window above the front door (right now we have them on the sides and I feel like someone could break in so easily).
- We decided to close in some of the storage
area in the garage so we can stack stuff and not have to worry about it looking junky.
- I love our windows now in the dining room and Kye’s room-how low they are so Kye can stand at them so we made sure to do that again with the windows that are under the porch.
- We extended the breakfast nook and made it square rather than
bay . We love bay windows but it’s cheaper to do a square, it makes more space, and we thought it’d be neat to someday build a bench seat with storagealong
Here is the second story, there aren’t as many changes made to it. Zach REALLY loves the balcony and I think it’ll be neat plus it’s an inexpensive way to add architectural appeal to the house.
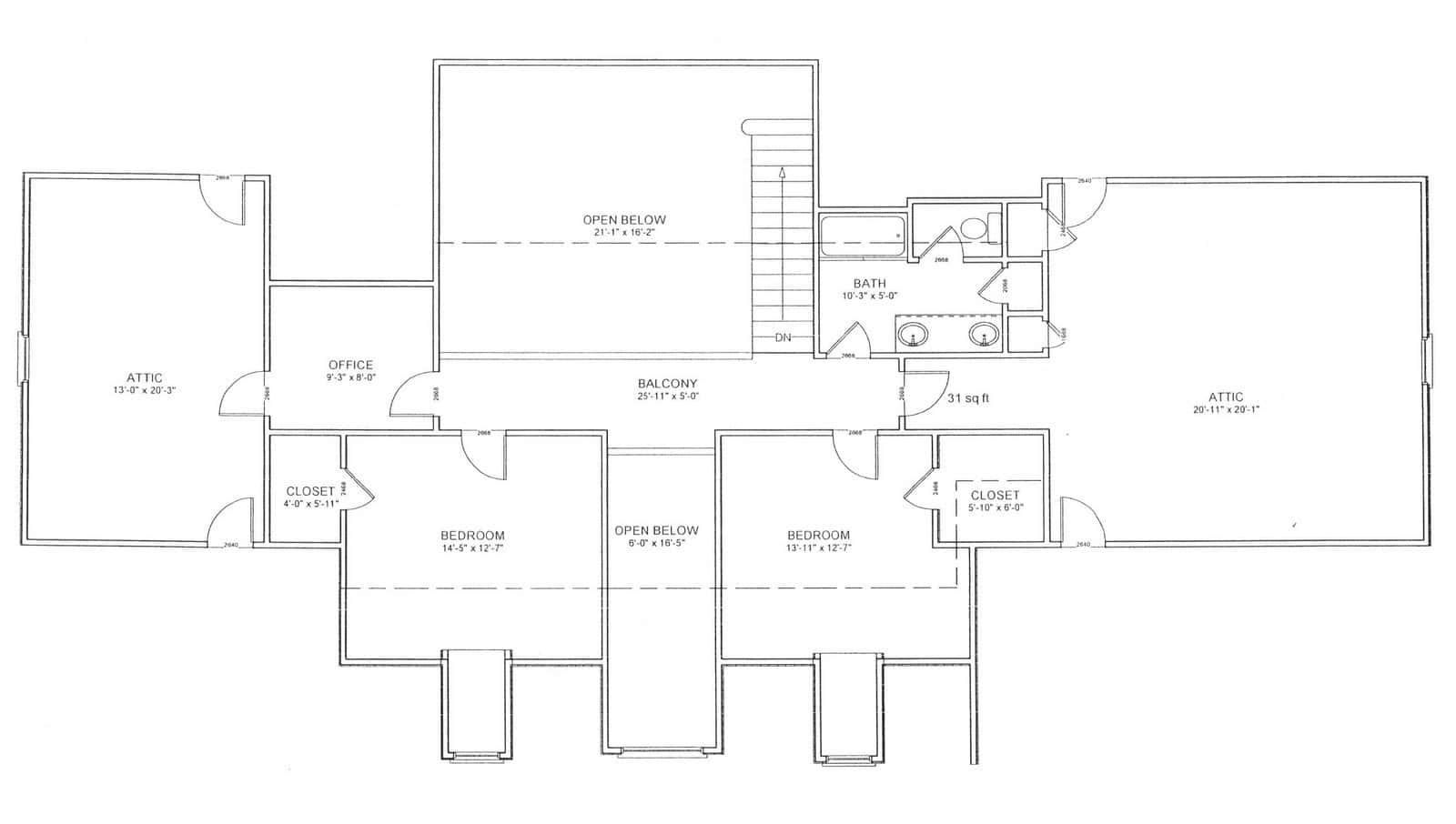
- The two older children (so basically Kye and Baby #2) will someday use these rooms and I really love the dormer windows as we thought Zach can someday do a bench seat in each of those. The walls that have the dormers on them will be slanted (due to the roof line) which I think adds some character to them but at their lowest
point they will still be 4 1/2 feet high which is plenty of space for furniture.
- The balcony overlooks the front foyer and the family room.
- Zach’s office will be small but it’s just enough space to fit his desk and such (and ALL his football “treasures”). It’s nice that it’s upstairs away from all our daily distractions!
- I really like the double sinks upstairs and how we did a water closet for the toilet so both kids can be in there getting ready at the same time.
- The attic area off the office will be our attic unless someday we end up having more than four children (or adopt like I’m hoping!) then we can finish it and make it a bedroom.
- The BIG attic area will be partially finished right now but not included in the heated square feet. It saves us a TON of money to not completely finish it and Zach can finish it in a
couple years. It will serve as thekids playroom someday and I hope to put a closet in there for my craft/scrapbook stuff. There will still be some attic space on each side of the playroom as well when it’s completed.
- Since we won’t be having ALL four children for several years we plan on using one of the upstairs bedrooms for a playroom and the other for a guest bedroom for now. As we have more babies we will just shift the children around to new rooms and by the time we have baby #
4 we will no longer be able to have a guest room (but who would want tocome stay with our house full of children and animals anyways?!).
I know when you compare the plans to the originals it looks like we added a TON of square footage but in reality the original plan was 2747 square feet (heated which means it doesn’t include garage areas, attic areas, the unfinished playroom, porches, etc) and our new one is only 2781! So we made a LOT more space by only adding les than 40 sqft! Yay us 🙂
Like I mentioned, this isn’t my “dream home” but it’s what we feel is the best choice to fit our needs and stay as low on cost as possible.
The more I look at it
Zach has a little bit of guilt over putting in a pool as he feels like he doesn’t want to be spread too thin financially and doesn’t want to feel like we’re asking more from God than we should.
While I am proud of him for wanting to do what is right and to make sure we live within our means, I don’t feel like we are doing “too much.”
We are doing very basic things, even with the pool.
We are going as basic as we can on everything but as structurally sound as possible.
We can always make things nicer but you can’t change the foundation of the home once it’s built!
Like Zach said it’s so neat to think that we are building this home and doing all of these things for children we don’t even have yet.
We are both excited to be SETTLED and to know we will have this home for many, many years (our plan is at least 10!).
I hope everyone loves the plans as much as we do! We are not 100% finished with them yet so if you have a suggestion or tip I’d love to hear it!
UPDATE: You can tour our entire finished and lived in home here 🙂
- A Letter to my Son on His 16th Birthday From Mom (Kye’s Bday Letter) - March 20, 2025
- Open Letter to my Daughter on her 12th Birthday – Love, Mom {Britt’s 12th Bday Letter} - January 16, 2025
- Letter to My Son on his 6th Birthday – Love Mom - January 8, 2025

