Something that I liked about our house plan was that the master bedroom isn’t very big. We wanted something with enough space to fit all of our stuff but without a bunch of extra space. We knew the furniture we had to fit in the room so we actually arranged the windows with those measurements in mind! When we drew up the house plans we measured all the furniture and actually placed it all in the room on the plans to make sure it would all fit 🙂
We bought this bedroom “set” when we moved into our last house. We bought a basic bed (A queen! No big king for us even though my husband is 6’6″!) and then bought Ikea pieces to fit around it like a headboard but also providing TONS of added storage. Zach added a little shelf on each side where he has an alarm clock and I keep my chapstick and eye drops (two rounds of lasik = MEGA dry eyes!).
We have a double trey ceiling
Another view of storage space, it is FILLED with clothes!
We bought this chair when I was pregnant with Kye and it’s my nursing chair. I don’t nurse here anymore because I always do it out on the couch, but it’s where I nursed both my babies when they were little 🙂 The picture is from our engagement session and we had everyone sign it at our rehearsal dinner. The candle holders were a wedding gift from Auntie Amy and Uncle Joe!
In our old house the “office” area (aka blogging area…) was in our breakfast nook. We just used the dining room as our eating area and converted the nook into the “office” area for me. It was a PAIN always keeping it spotless so I really wanted the computer in our room this time around. I wish I had my very own office space like Zach does but my “work” doesn’t bring in a single penny to our income so I don’t think I deserve it 😉 We bought the desk and shelving unit at…IKEA…haha. My computer is ancient. We got it when we graduated from college in 2007. I took a computer course in college and knew a lot about them at the time so I did a good job buying something that would last and it’s held it’s own. Especially for the amount of usage it gets! We need to start a computer savings fund though because I’m fairly sure I’ll be needing a new one in the next couple of years. This is where I sit pretty much every spare second I have!
This is the area to the left of the bed. We use the basket to store our bedding in! And yes, the basket is also from Ikea. As are the curtains!
We found this postcard in St Augustine last year and just had to have it framed!
In the original house plans we only had one closet. Zach came up with the idea to re-work a few things (we made the kids bedrooms smaller and moved the downstairs bath between them thus creating space for Zach to have his “own” closet) and now we have much more closet space! We have a sliding door for this closet and Zach has all of his stuff in here. I did have to share it some too. I use all the bottom shelves for my jackets and cardigans. I have all my tennis shoes along the floor and all my purses in a big storage thing to the left. So it’s his closet but not entirely his…I think all guys deal with us encroaching on their closet space right?!?!
View from the computer area…you can see the entertainment center is the same one from the guest bedroom just with different hardware! We have had that clock since our very first home together. We actually got it as a wedding gift and it caused one of our HUGE early married fights. Zach hung it in the living room and he is SO TALL that he hung it way too high but I’m so indecisive that I couldn’t decide how high it should be hung. It’s laughable now but, boy, it was a blow out! We have come SUCH a long way in our communication as well as in our picture hanging compromising!
I was pretty pumped about my find on the two pictures…I got them from Pier 1 and they matched PERFECTLY with our bedding (and I bought them without even having something with me to know the colors) and I got them for $20 each. Such a steal! We moved our mantel clock (my gift to Zach on our 1 year wedding anniversary…and the night we conceived Kye…) in our room as it doesn’t match our new living room and Zach did NOT want it on the mantel if it didn’t match haha!
As you can tell, Zach and I are all about a LOT of space in family dwelling areas, but we don’t like it in private areas like bedrooms and bathrooms. Our bathroom is no exception. The less space, the less to clean right?!?! We just wanted a basic master bath. My dad recently remodeled his home…he and Audrey took away my brother’s old bedroom completely and converted their room and bath plus my brother’s room into a huge master suite with an amazing master bath. Zach and I have talked about doing that same thing someday once our kids are moving away and we don’t need all the bedrooms. We could easily stick a door at the end of the hallway and combine our room with Kye’s! I’m totally happy and content with our master bedroom and bathroom and will be for a LONG time to come, but it’s good to know we have that option down the road if we want!
I bought empty frames from Hobby Lobby and had glass put in them for the mirrors, very expensive option to make them unique!
Our shower is a simple drop-in type. It does have a little bench seat so I can stick my legs up there to shave them (a must have for me, I’m a shower shaver!). On our “to do” list we plan to someday take it out and Zach will tile the shower. We may even do away with the linen closet next to it and make it a larger shower too. We would like a shower for two someday 😉 We have a closet in the hallway right outside our bedroom that currently has pool towels in it but hopefully they will be moved out to the storage bench on the porch that Zach is going to make so we could make that closet our linen closet pretty easily!
My closet is beside the shower. I wasn’t sure how I’d feel about my closet being in the bathroom but I like it. It’s nice to be able to be in there and not wake Zach up if he’s sleeping. A goal of mine for this house was to fit ALL of my stuff in OUR ROOM. Everywhere I’ve ever lived, like my entire life, I’ve had some clothing stored somewhere else. Yes, right now we have a guest bedroom. And every single drawer in that bedroom is empty. We plan to have children who will use that bedroom so I’d have to find a space for the stuff I stored in there when that time comes and I’d much rather have everything in it’s place now. I was SUPER upset when everything didn’t fit in my closet (and in all the drawers in our bedroom and the storage space around the bed). I had to semi-beg to use up some of Zach’s closet space but I’m so thankful he let me! I love being able to access everything I own (clothing-wise) in ONE ROOM! Of course I don’t think my closet is big enough…but what closet ever is?!?! Did any of you ever see my “closet” in my apartment from high school? Even that wasn’t big enough!
Shoe storage on the inside of the door, a must!
I don’t keep a very clean closet. I’m short and can’t reach the top shelf so I throw stuff up there! It’s not very neat, sorry! I also usually have it organized by color but right now it’s by size. I stretched out a TON of my clothes when I was nursing Kye. I’d lost the baby weight but not the baby boobs…I didn’t want to risk that happening this time around so I put bigger stuff on the left and normal sized stuff on the right so I wouldn’t ruin anymore clothing 🙂 I have shoes all along the lower shelf and stored in bins below along with scarves, slippers, and some maternity pants I need to pack away
Dress section. I store scarves, leggings, and such on the shelf above. I also have tons of my shoes stored below the dresses
Full view of center section
Skirts, pants, and capris. More shoes on lower shelf
More shoes. I’m not really a shoe person but I’ve worn the same size for SO LONG so many of these are from as far back as early high school.
Shower and linen closet
Picture that inspired our bathroom 🙂 This is of an old outhouse on my Great Uncle Spear’s property in Maine. Quite possibly the most beautiful location EVER and brings back great memories of childhood and also of Zach’s trip out there with me. We really need to go back soon, I wish it wasn’t such an expensive flight!
One of the first things they make you decide when you build a home is your plumbing. When they told us it’d be $400 extra to have a jetted tub we opted to not have jets. In the beginning of building $400 sounded like a lot of money. By the end of the building process, $400 was practically nothing haha. We should have just gotten the dang jets! But honestly, we NEVER use the tub. We knew we wouldn’t and I’m thankful to not have to clean the jets. I used to clean houses and it’s a PAIN to clean that junk! We do have cable ran to put a tv in this area…we’ll see if that ever happens. Our builder gave us a freebie and did this stonework around the tub, I really love it!
This door was a beast! It was specially made for us since it had to be super skinny to fit in our water closet but I insisted on it. I know from living in Florida for part of my childhood that a bathroom off of the pool is ESSENTIAL! Since we didn’t want to work in another bathroom, I thought of the idea of adding this door to our bathroom. We can easily close the door to the water closet so people aren’t actually coming into our bathroom but are able to go to the potty while out in the backyard. No one has used it yet but I’m sure it’ll get a LOT of use when the kids get older! The picture in here is of a mermaid kissing her baby, my brother and sister-in-law got it for me and it’s precious!
Try not to judge me on my messy desk and closet space 🙂 I keep a clean house, but not always a clutter-free one…
- A Letter to my Son on His 16th Birthday From Mom (Kye’s Bday Letter) - March 20, 2025
- Open Letter to my Daughter on her 12th Birthday – Love, Mom {Britt’s 12th Bday Letter} - January 16, 2025
- Letter to My Son on his 6th Birthday – Love Mom - January 8, 2025


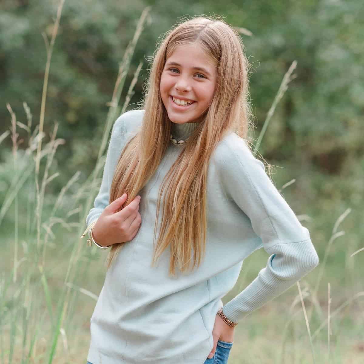
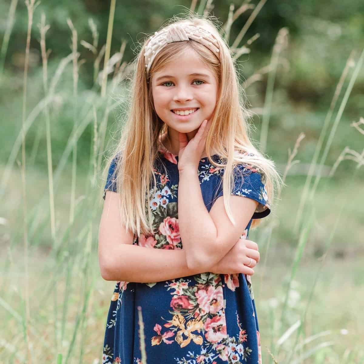
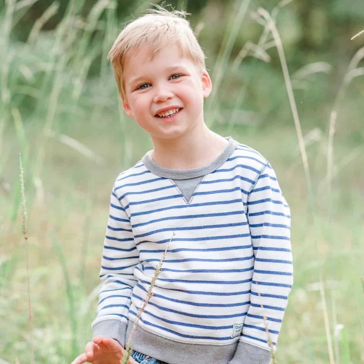
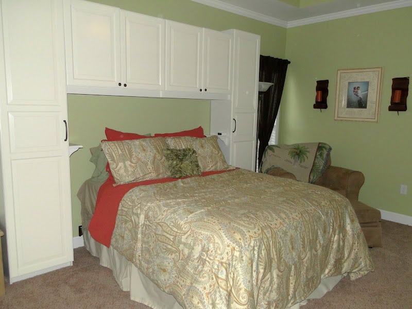
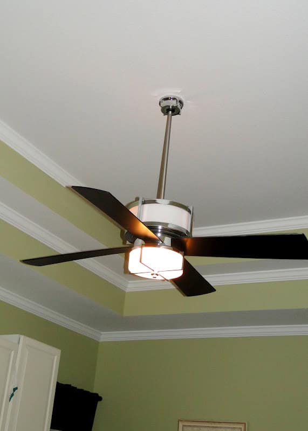
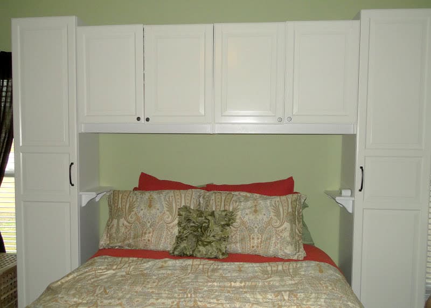
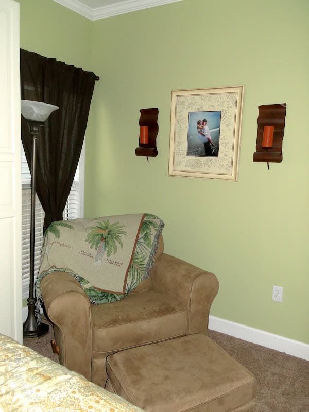
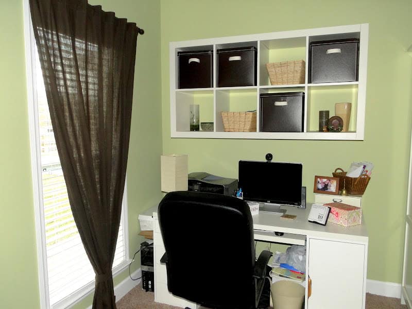
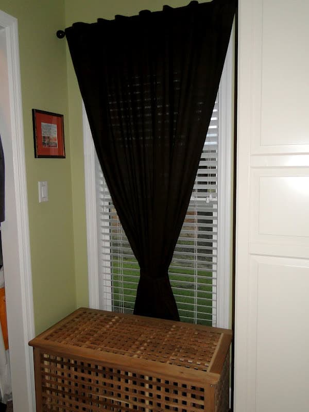
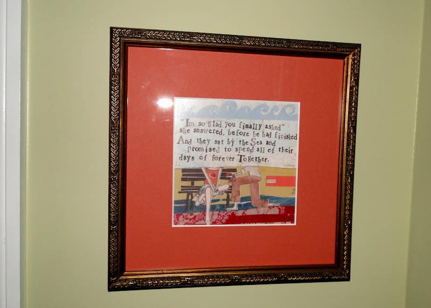
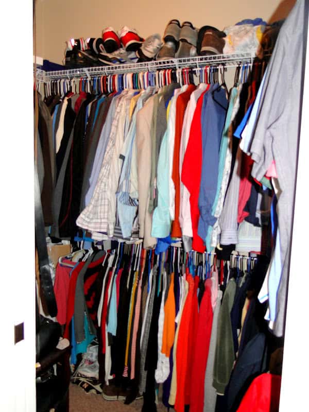
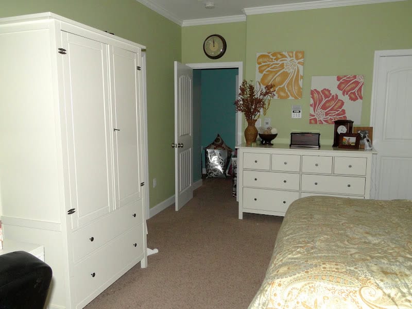
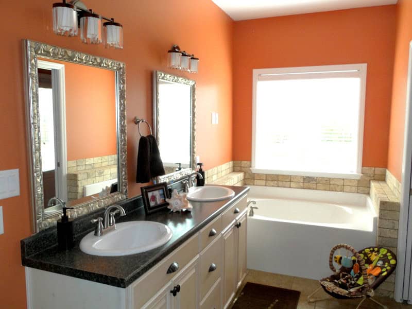
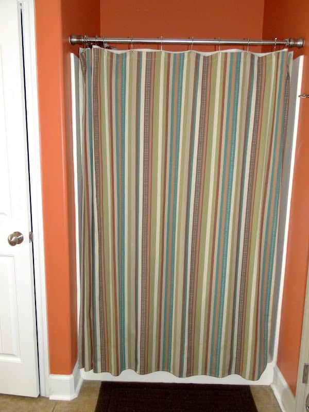
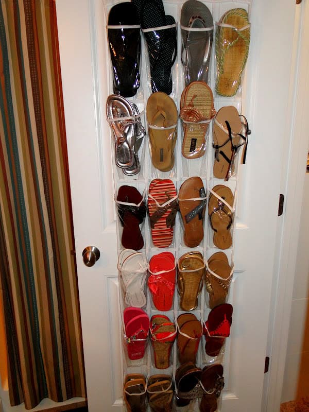
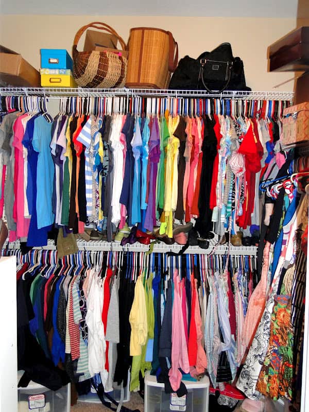
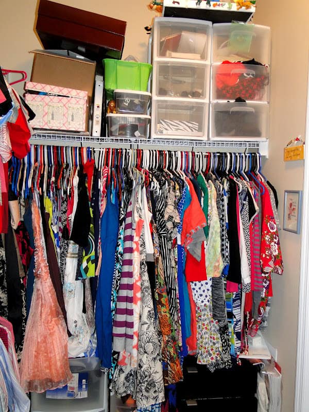
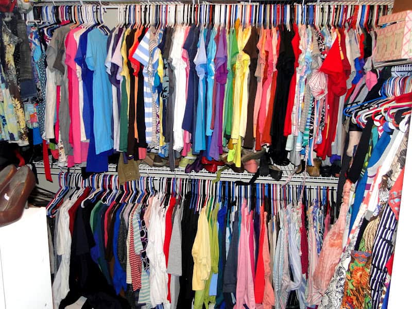
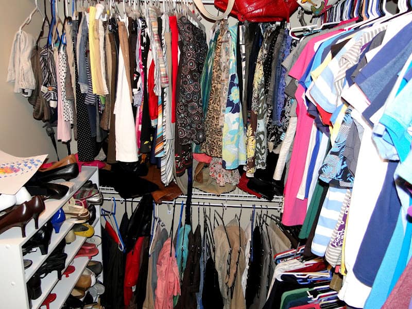
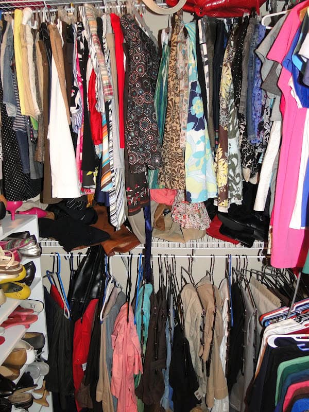
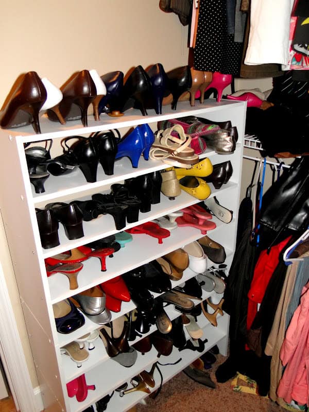
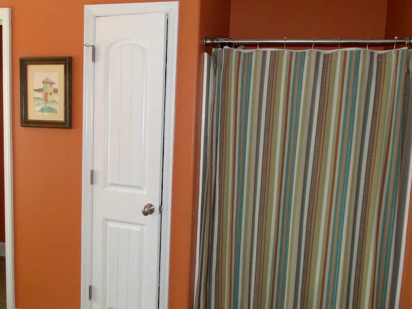
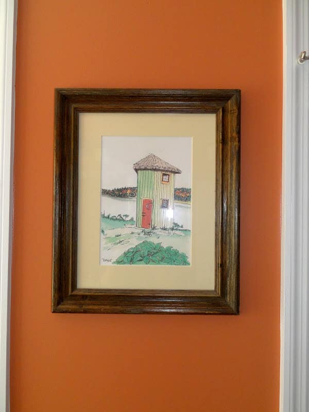
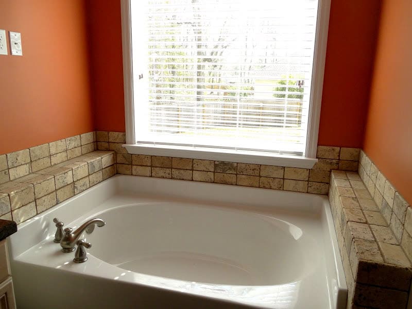
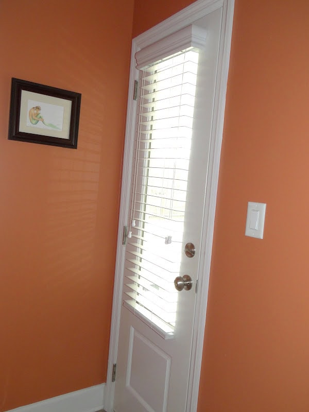
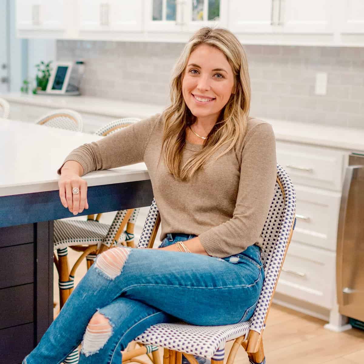

Greetings from northeast Arkansas…this is Jenny Petty. I can't believe big Kye is and Brittlynn is such a cutie! Is the shelving above your desk an Expedit? If so, I had no idea you could mount those to the wall. We really want to redo our office and I love the way that looks!
EXCELLENT JOB! I love everything in your house. You did a great job decorating and the house plan itself was wonderful..Great forethought and planning. Love the colors everywhere. Nice nice job.
I LOVE your colors!! Very warm and happy colors! Bathroom is the bomb. And I am totally jealous of your closet. I just made sure to add that as a must on our house must-haves list!
You guys did an amazing job! When you said you don't like decorating, I really wasn't expecting to see such a beautiful home! It look like the perfect space for you to raise you sweet family, and all the babies to come. I love it 🙂
I really like all those colors! But with a 6'6 hubby, I'm thinking you guys should think about a king-size sometime! 🙂
I really like your colours! As you can tell I am a few weeks behind on my blog reading 🙂