If you’re looking for tips on how to decorate a playroom, then I’ve got some fun playroom ideas to share with you! Having a play area in your home is a great way to give kids space to play and keep everything (mostly) contained in a designated room… but when it comes to decorating a child’s playroom, it’s all about bright colors, simplicity, and organization!
When we built our home we tried to be as economical as possible. Growing up my childhood home had a HUGE kid’s playroom. My brother and I spent way more time in that room than we did in our own rooms.
I want my children to play together. I want a lot of family bonding time in our home and less individual time. Zach and I also want our home to be a place that our kid’s friends want to come to.The “cooler” our house is the more likely that we will be the family hosting friends rather than our kids wanting to go hang out at someone else’s house.
Hence why we have a pool in our backyard and a playground too 🙂
We didn’t have a large play space when we built the house. We knew it’d be several years before we had enough kids where we would need a bigger dedicated space. We built our house when Kye was 18 months old so we weren’t even pregnant with Britt yet! Once we started planning for baby 3 it was time to think about finishing the playroom. Kye’s new room is where the old playroom used to be so we needed the finalize space finished before he could move rooms!
When they built our house we had the playroom on the house plans (you can see the plans here) but to save money we didn’t have them finish the playroom space. We left it as a spare room to cut building costs, square footage, and electric costs. However, we did pay to have them put up the proper flooring in the room so it would be a legit room in our home and would have legit floor space. (Side note: they accidentally finished the flooring in the wrong room so our attic space now has the flooring and can easily also be finished into a 5th bedroom someday… maybe God’s way of saying we need five babies?!?!) Other than the flooring though, there was NOTHING!
Zach was SO pumped about finishing the playroom. He did EVERYTHING other than lay the carpet and mud the walls. He could have done the mud himself but we hated the way the guys did the mud of our walls in our home so we figured if they did it every day and sucked at it that it was probably smart to not attempt it on his own 🙂
But Zach did the walls, insulation, ceilings, electric work, ac work, built stairs, etc etc etc. Every single thing you see in this room was done by him! I mean how AMAZINGLY talented is he?!?!?!?!
The only thing missing in completing the space is an area to store my craft supplies (aka party planning). There are two small sections of attic off the playroom on each side (with small doors leading to them) so at some point he will finish one of those for my storage. Right now my art supplies are in the guest room closet so I don’t need a new space until Britt moves up to that bedroom when we have baby #4 🙂
Originally published October 23, 2014
How to Decorate a Playroom: The Planning Stages
The first thing we decided when forming our playroom design idea was that we really wanted the room to be bright and fun and colorful. We decided to go with gray as the wall color and then have an accent wall and a lot of pops of bold colors with furniture! You can see the old playroom here.
When you first open the door there is a narrow hallway leading to the room. We have a baby gate up at the door so the door can stay open and I can hear the kids when I’m downstairs and the baby gate keeps them from leaving the room 😉 Zach repainted the wood boards from the art display wall in the old playroom and hung them along the hall.
We decided not to put the wall decals on it because it would look too crowded. Another great option if you have a wall like this is to buy some chalkboard paint and have a chalkboard wall for making art!
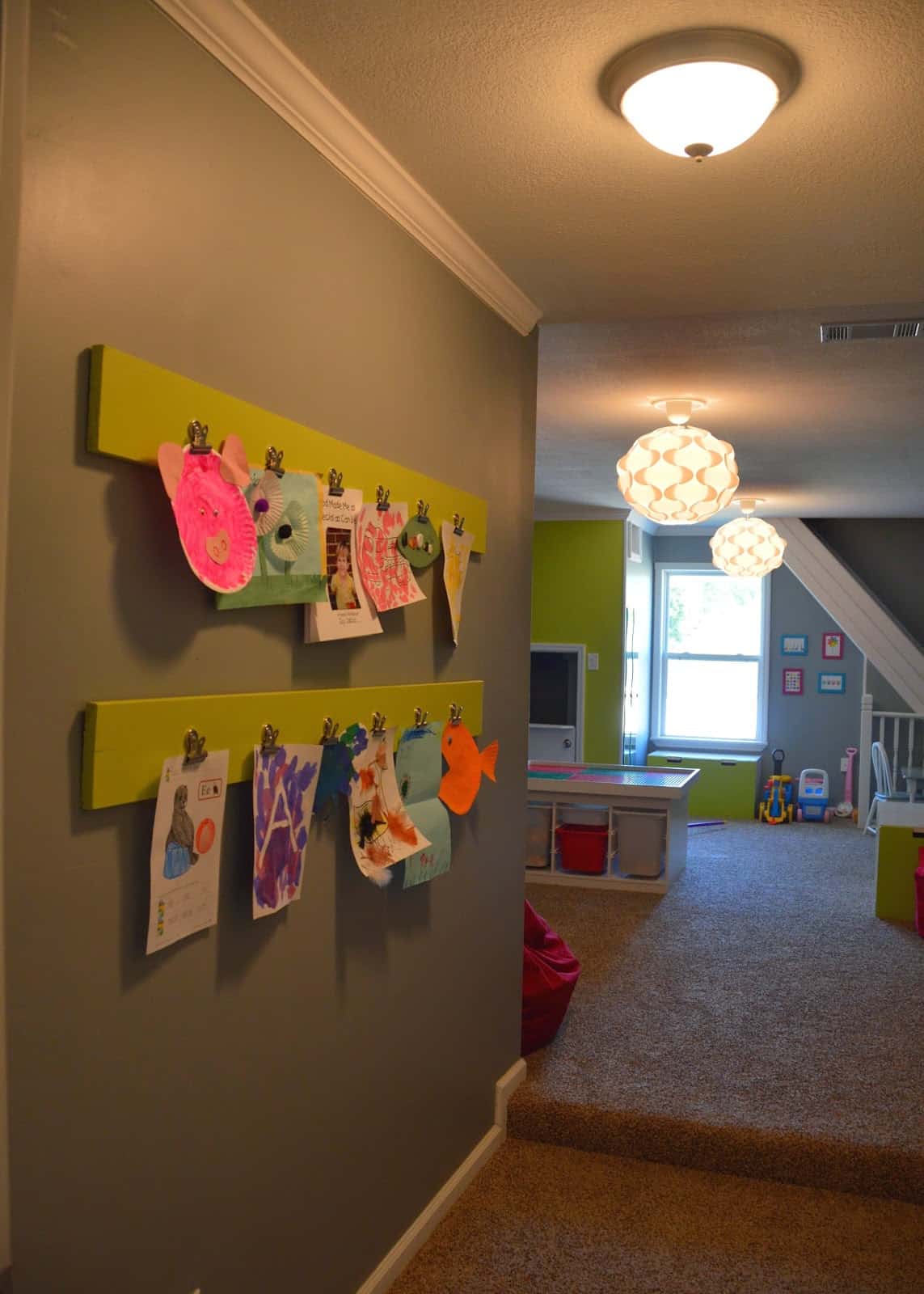
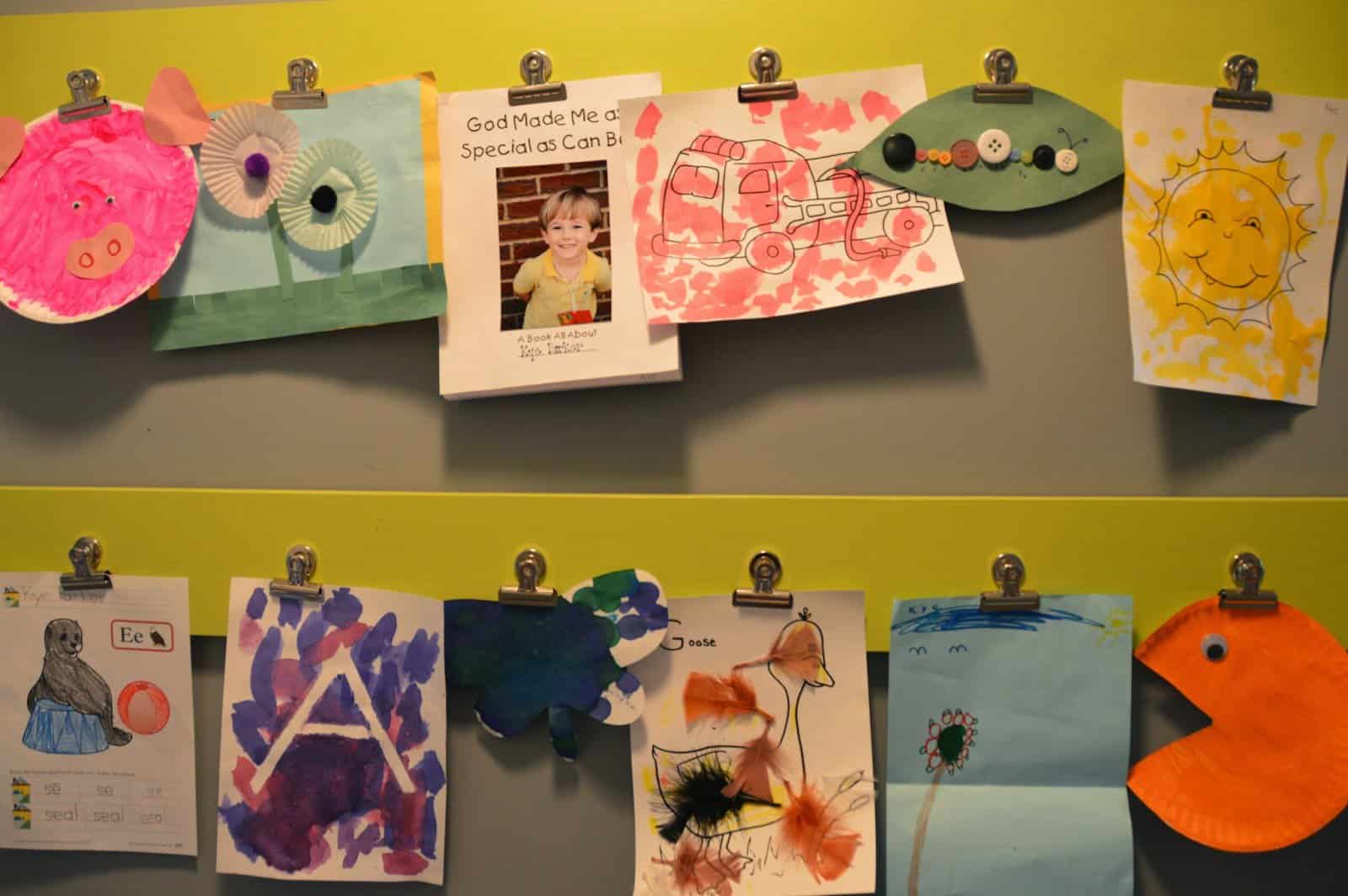
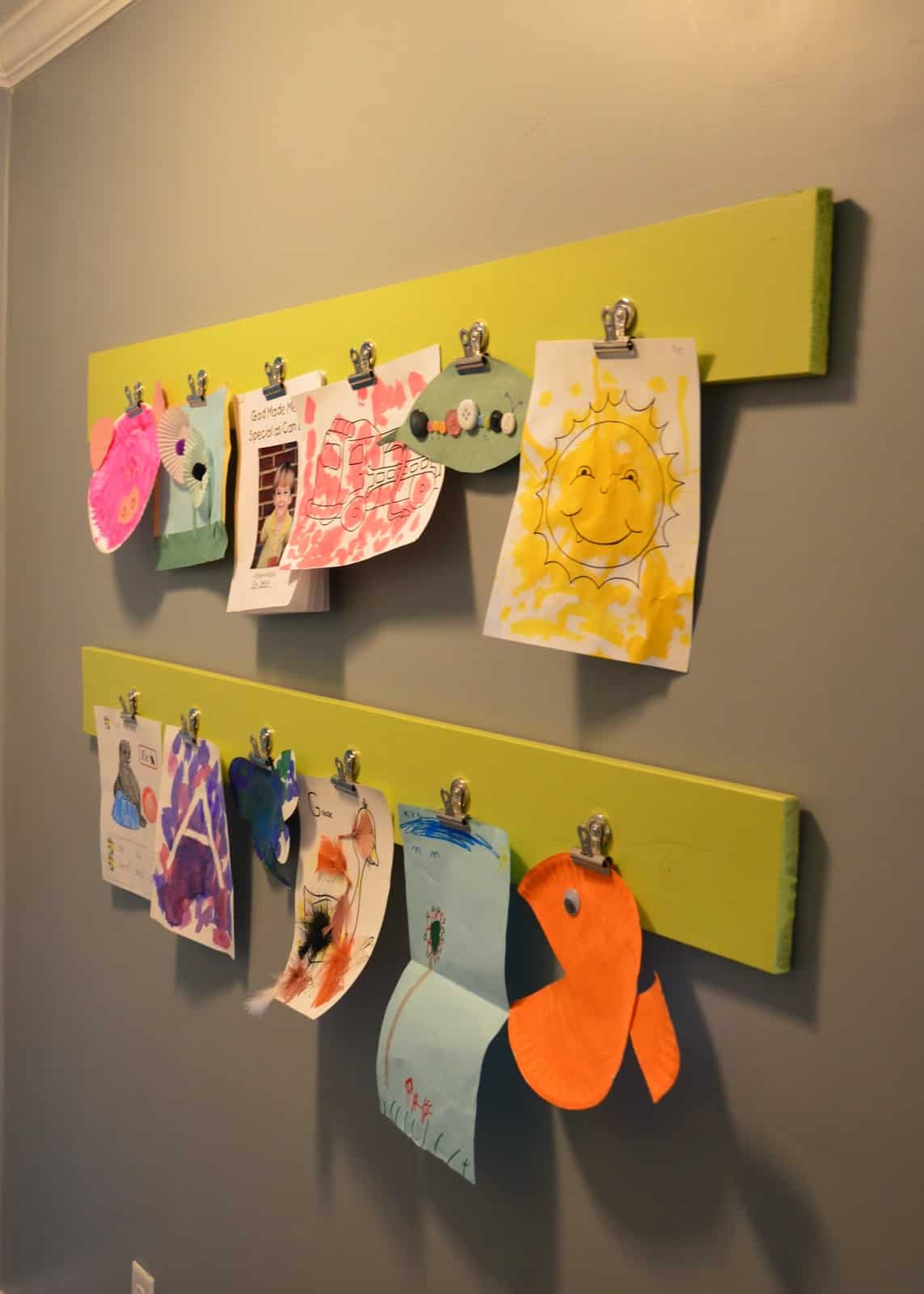
How to Design a Playroom: Coming Up With Ideas
I hunted Pinterest a LOT when planning and designing this room. Of course Zach also had lots of opinions and ideas on how to decorate a playroom and I think we blended our thoughts together very well! We took a trip to Ikea and purchased the majority of the furniture items for the space!
Zach built a playhouse within the playroom, which was a great idea. It’s two stories and includes a slide that goes down into a hidden bed! This way we do still have a spot for guests to sleep once all our bedrooms are filled with children 😉 More than likely the KIDS will sleep in the hidden bed while the guests have one of their rooms! Zach also build stairs going up to the attic space (we have a full attic across the entire length of our second story! I’m ALL about some storage!) and build a gate to keep the kids from going up there!
View when you first walk into the room:
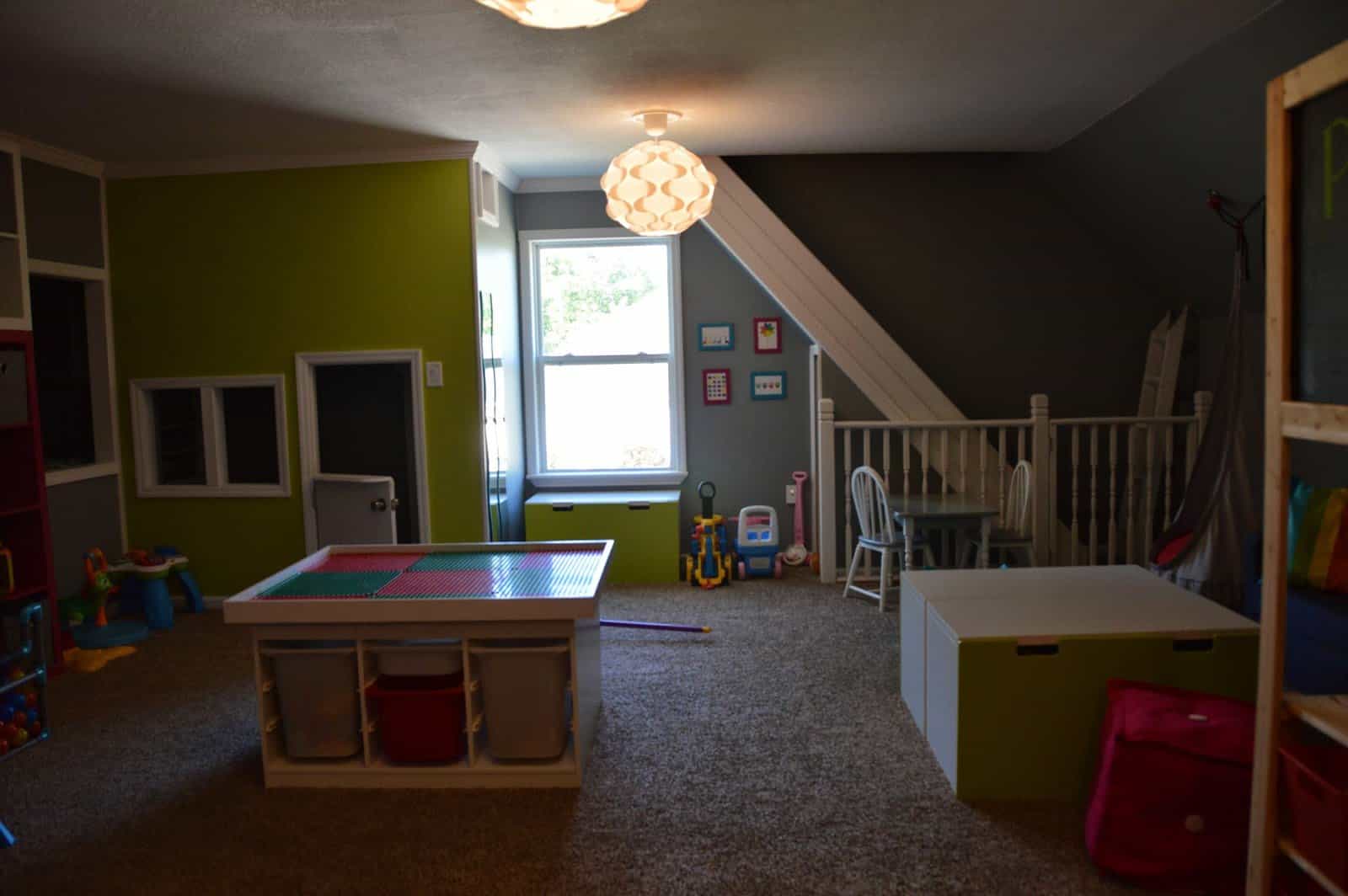
Decorating the Play Room
We made a corner area with the grocery store and play kitchen and other play food items.
Zach built the grocery store (with the help from Hermey, our Elf on the Shelf) using shoe shelves from Ikea! I found the bins at the dollar store and really love how it turned out!
Zach also built our lego table. Again, using an Ikea coffee table. He built it as a gift to Kye a few Christmases ago and it’s still standing the test of time!
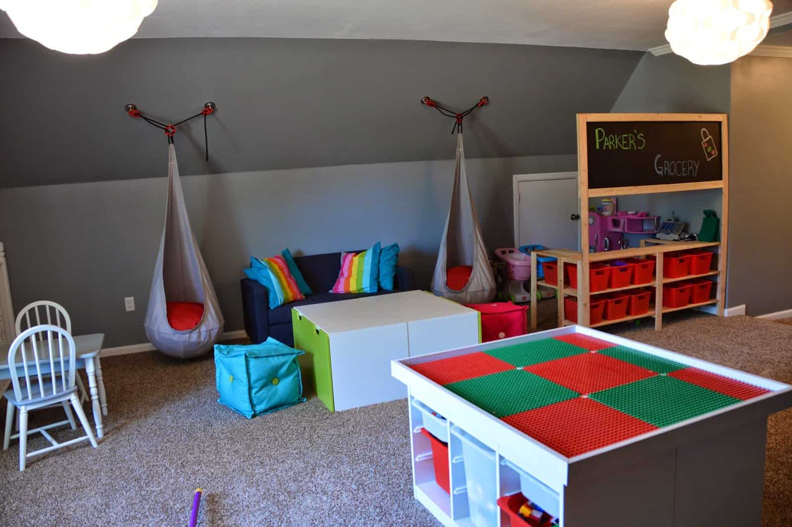
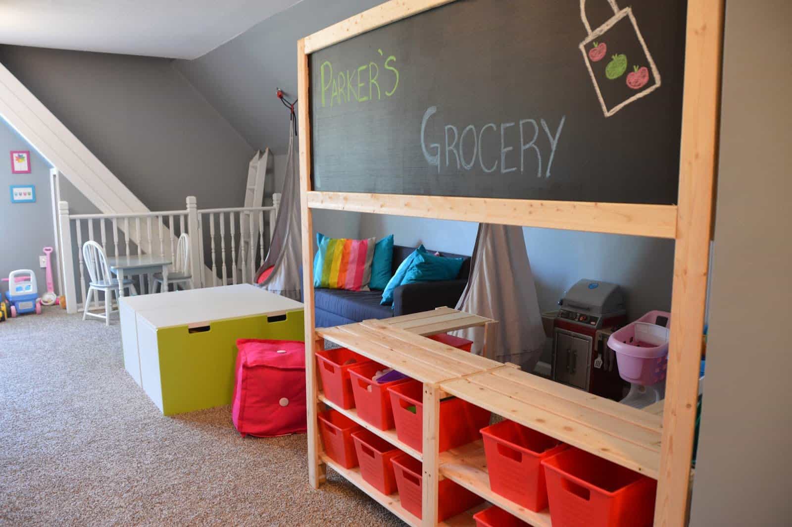
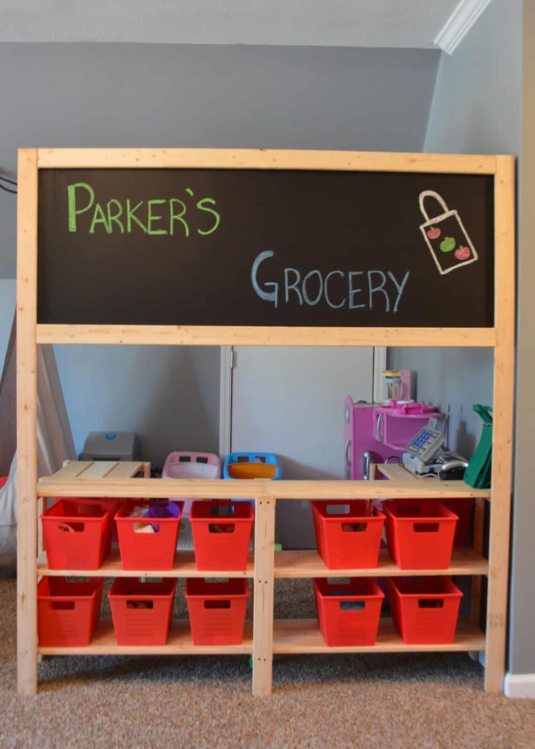
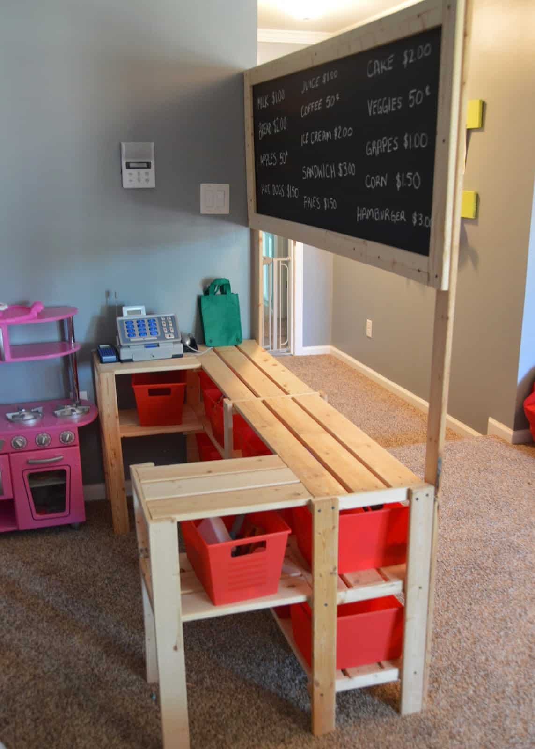
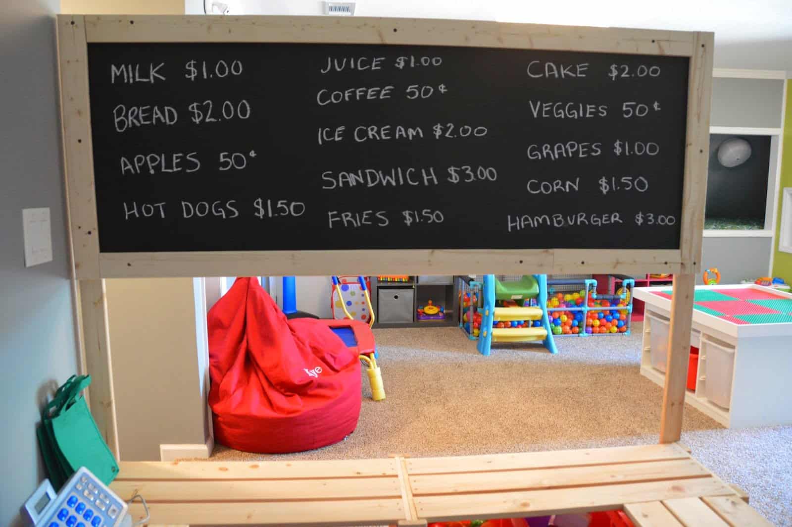
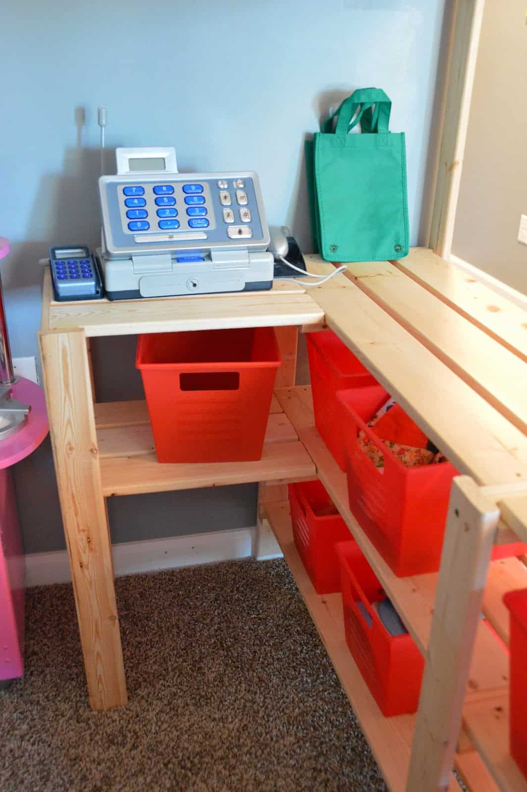
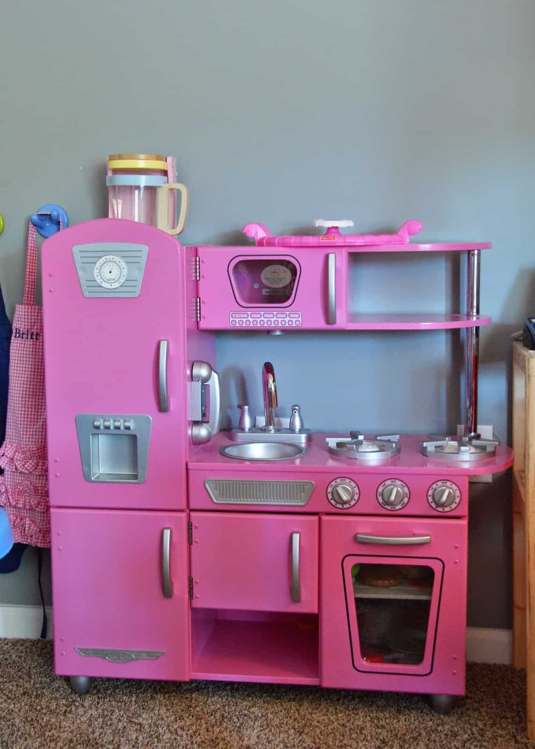
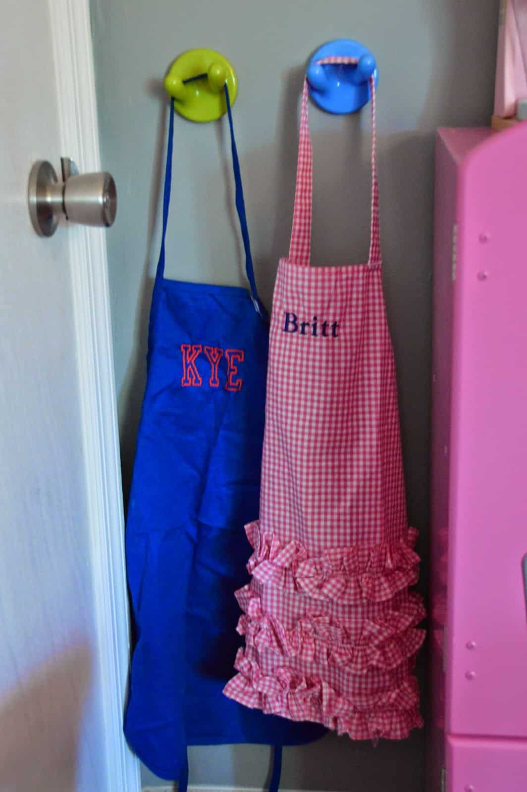
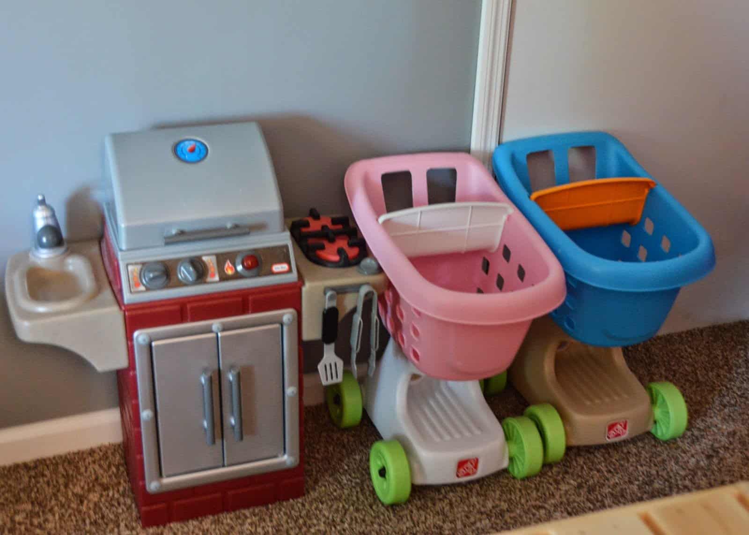
How to Decorate a Playroom: Decor Ideas
The couch, hanging chairs, and toy boxes all came from Ikea.
The couch actually folds out to a bed. Our living room couch does as well. Y’all I mean it when I say we have more than enough space if anyone ever needs a place to stay!
The hanging chairs were a “must have” for us. They work like swings and were definitely a good idea because the kids love them!
They only have them in the gray color with the red cushions so we pulled red into the room just to make the chairs work 🙂
I found the little floor cushions at Target and thought they also coordinated well with the room! Enough seating in a playroom is always a great thing.
When we have people over and their kids go play, we typically have adults up there too supervising so we wanted to make sure to have a comfortable spot to sit!
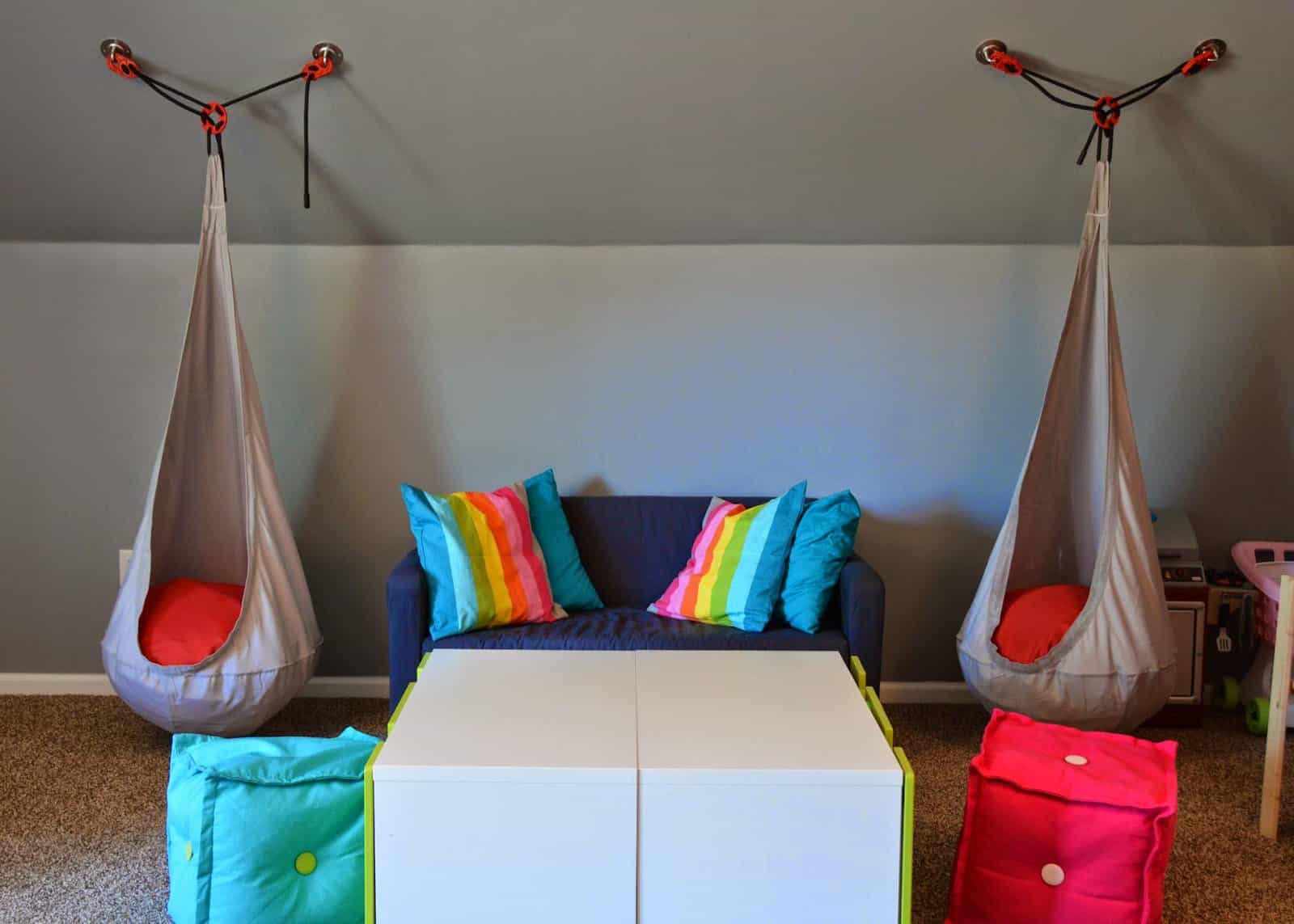
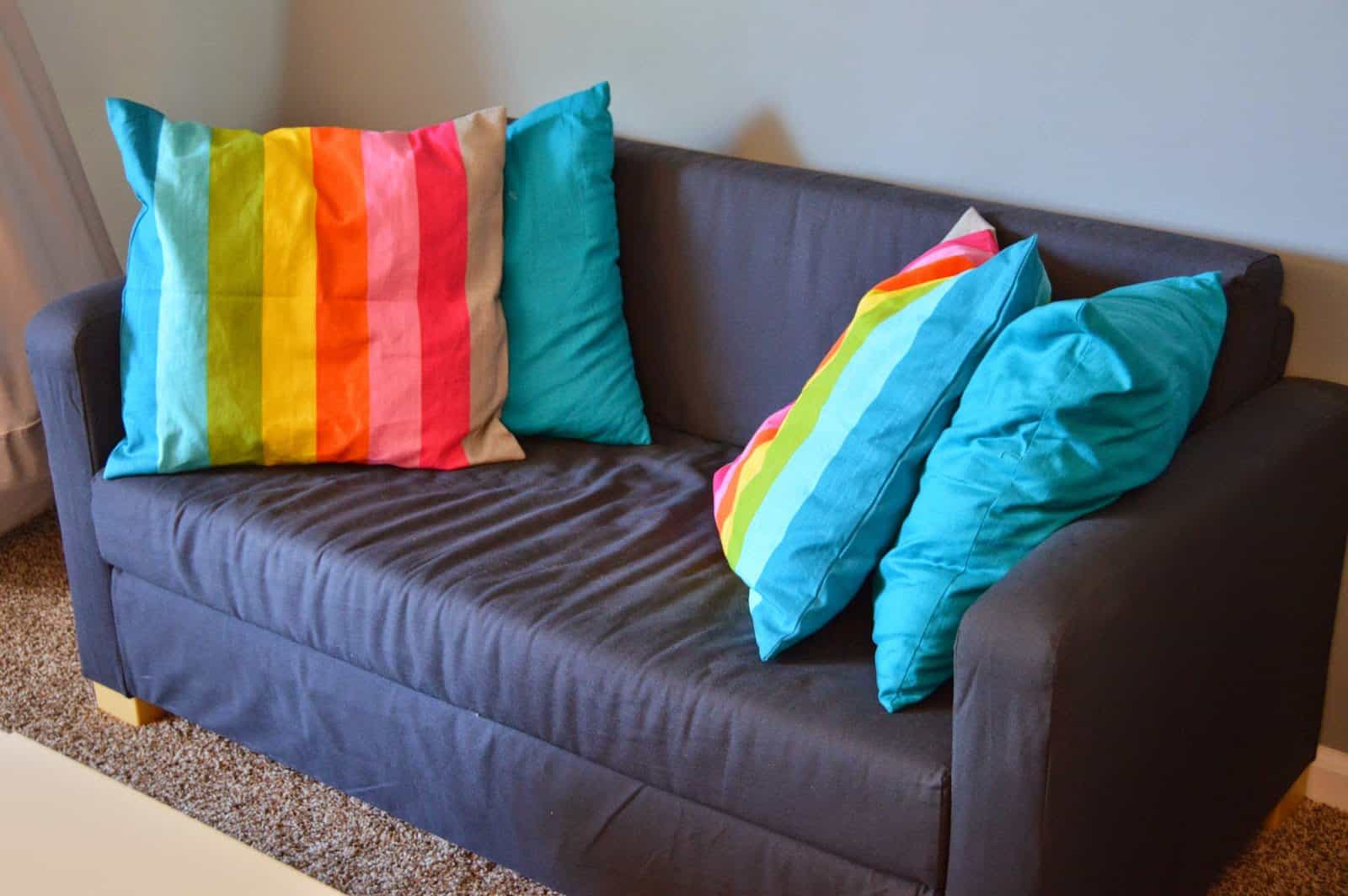
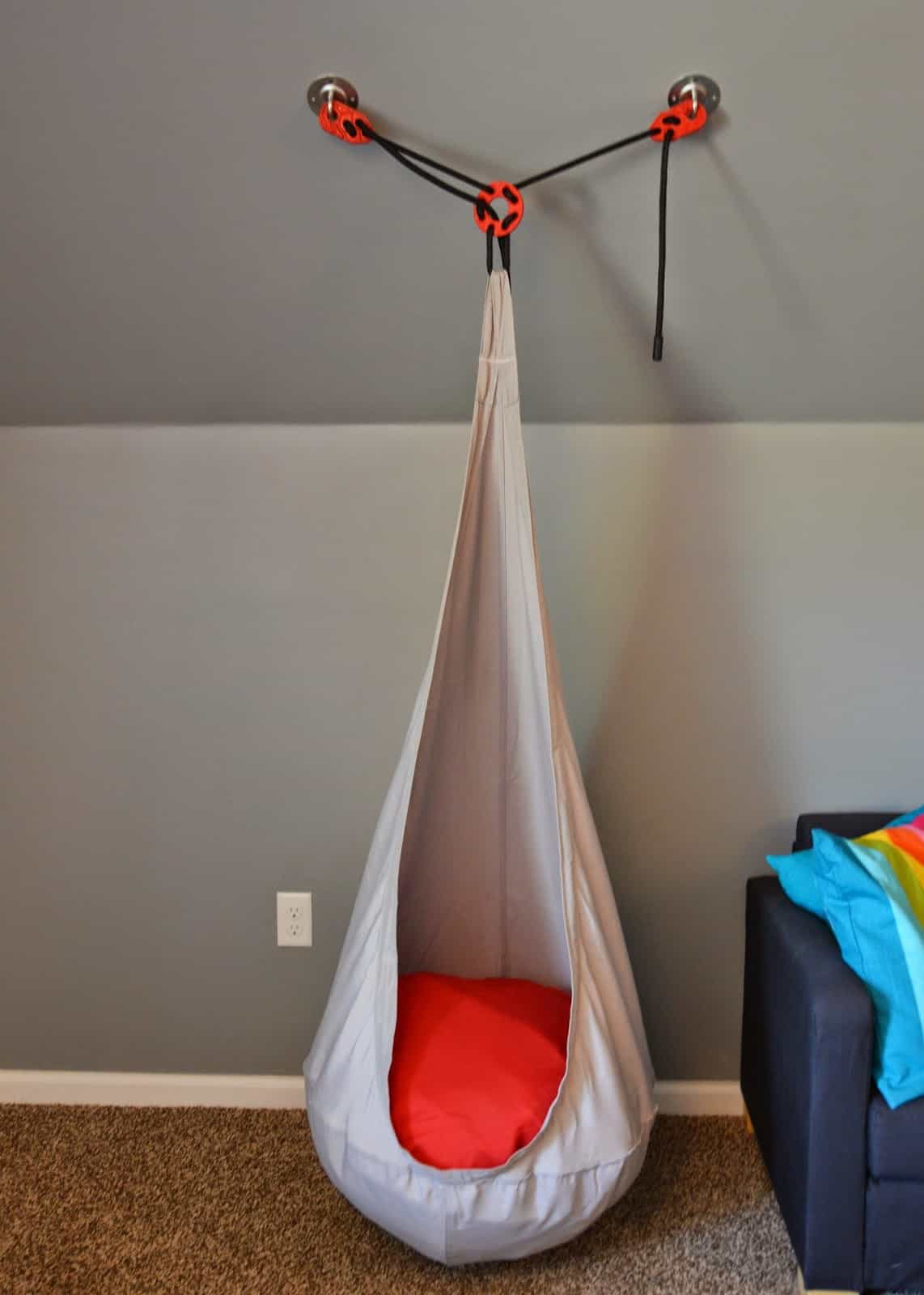
The toy boxes are awesome. They are huge drawers! I love it b/c I don’t have to worry about lids that could smash fingers!
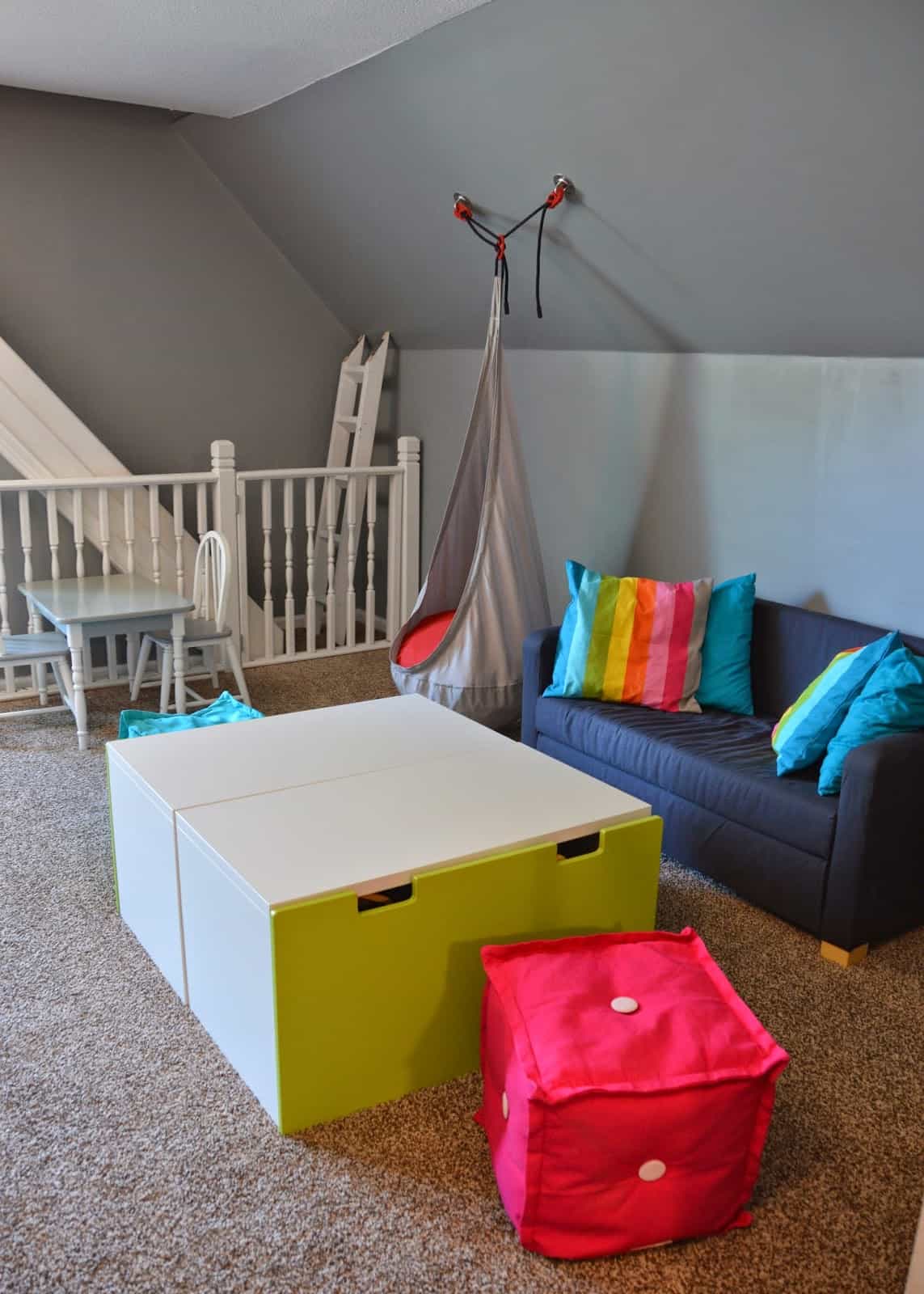
The lights are also Ikea. We really would have liked to have done ceiling fans as its the room over the garage so it gets hot.
But the ceiling is too low for ceiling fans to work. We are still brainstorming safe ideas to help keep the room cooler.
I really wanted a dress up area for the playroom. The toy box under the window is filled with play clothes and we hung mirrors on the wall beside it for them to be able to look at themselves.
The toy box also serves as a window seat and they love waving hi to Daddy when he gets home from work if we’re in the play room!
I also really wanted a small table and chairs for the kids to have when they play “kitchen.”
Zach actually found this set at our hairdresser’s salon! We got a great deal on it and then he painted the whole thing to match the room.
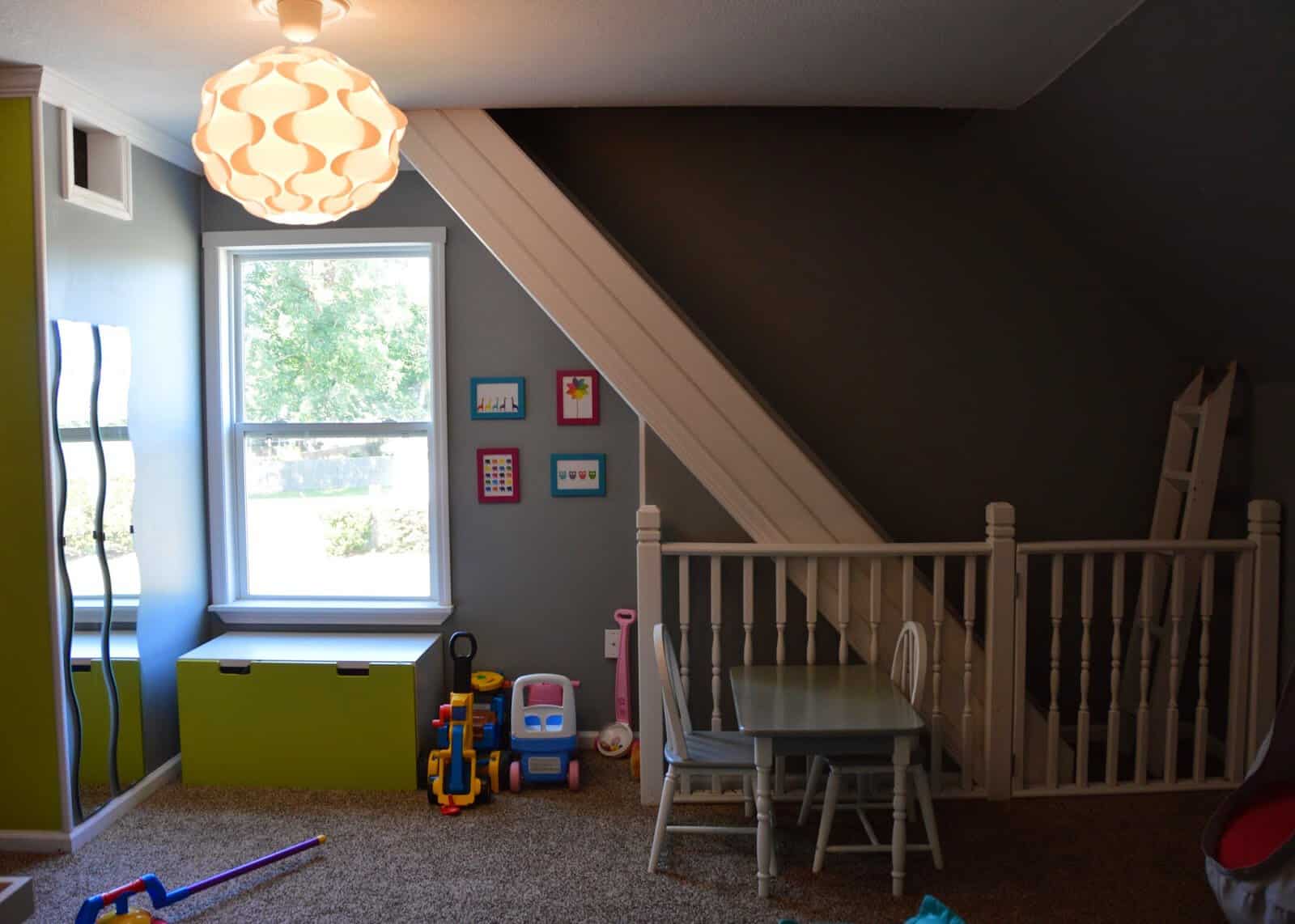
Here’s the gate Zach made to keep kids out of the attic area. He also made this ladder.
It attaches inside the playhouse to allow the kids access to the second story and the slide.
I wanted it to be removable as the kids often play up in the playroom without me there to supervise. It’s SUPER important to me that the entire space is VERY safe.
Since I do room time in that room I needed to feel confident that the kids could play and not get hurt.
All the toys in the room are for younger aged children and we “baby proofed” it the best we could.
Having the ladder removable makes it impossible for the kids to reach the second story of the playhouse so I don’t have to worry about falls!
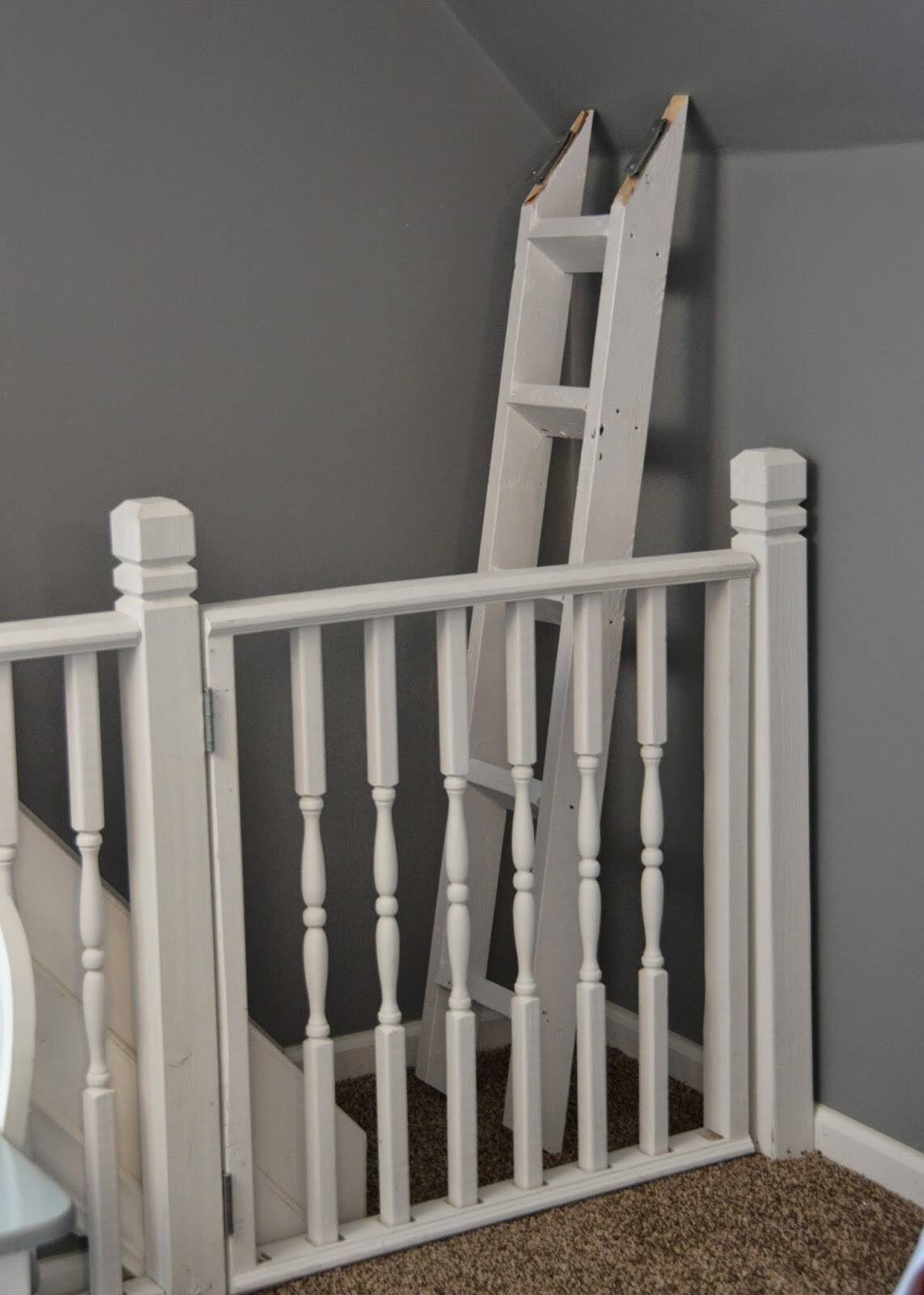
Yes, he even stained the stairs to the attic!
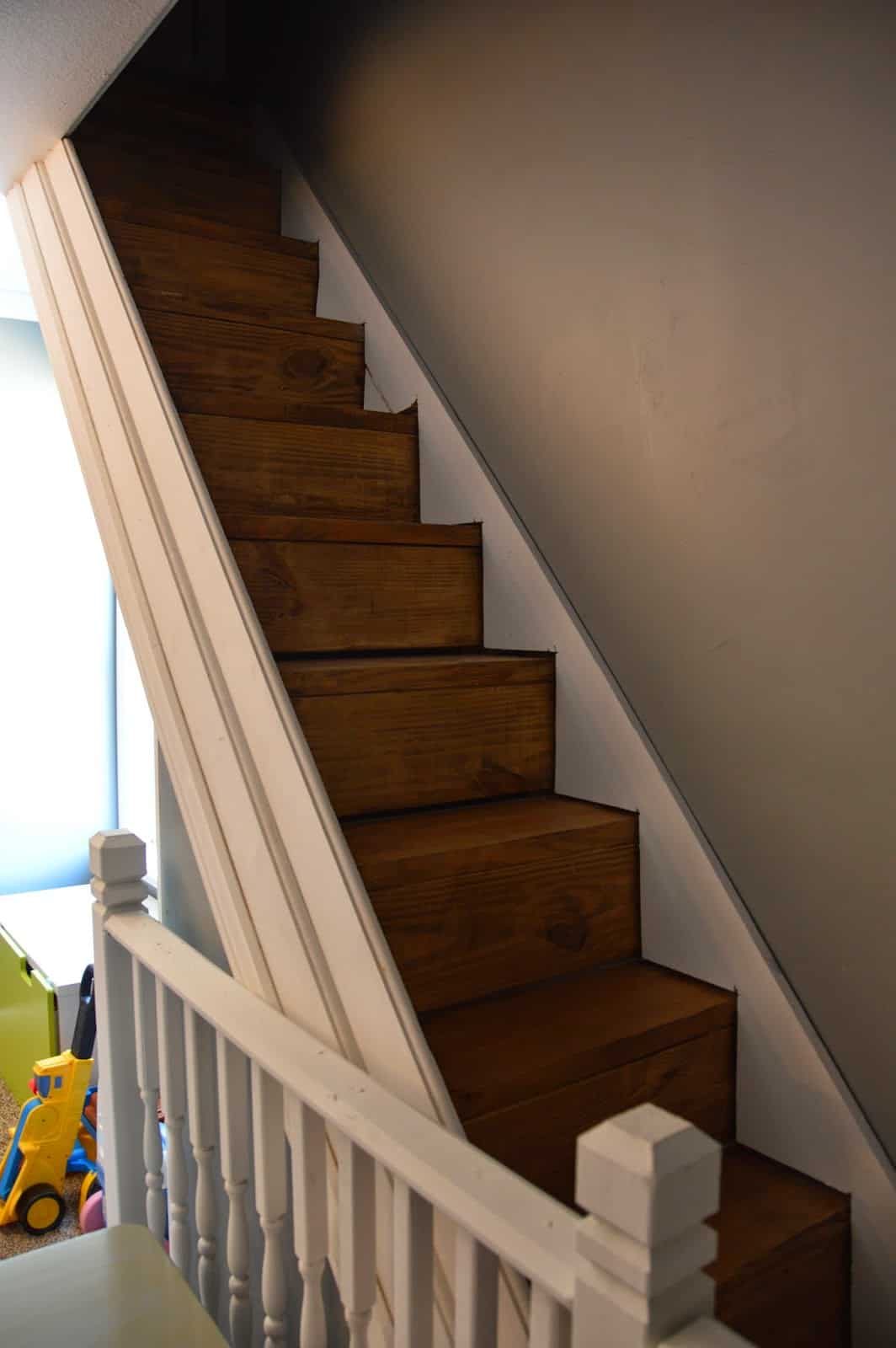
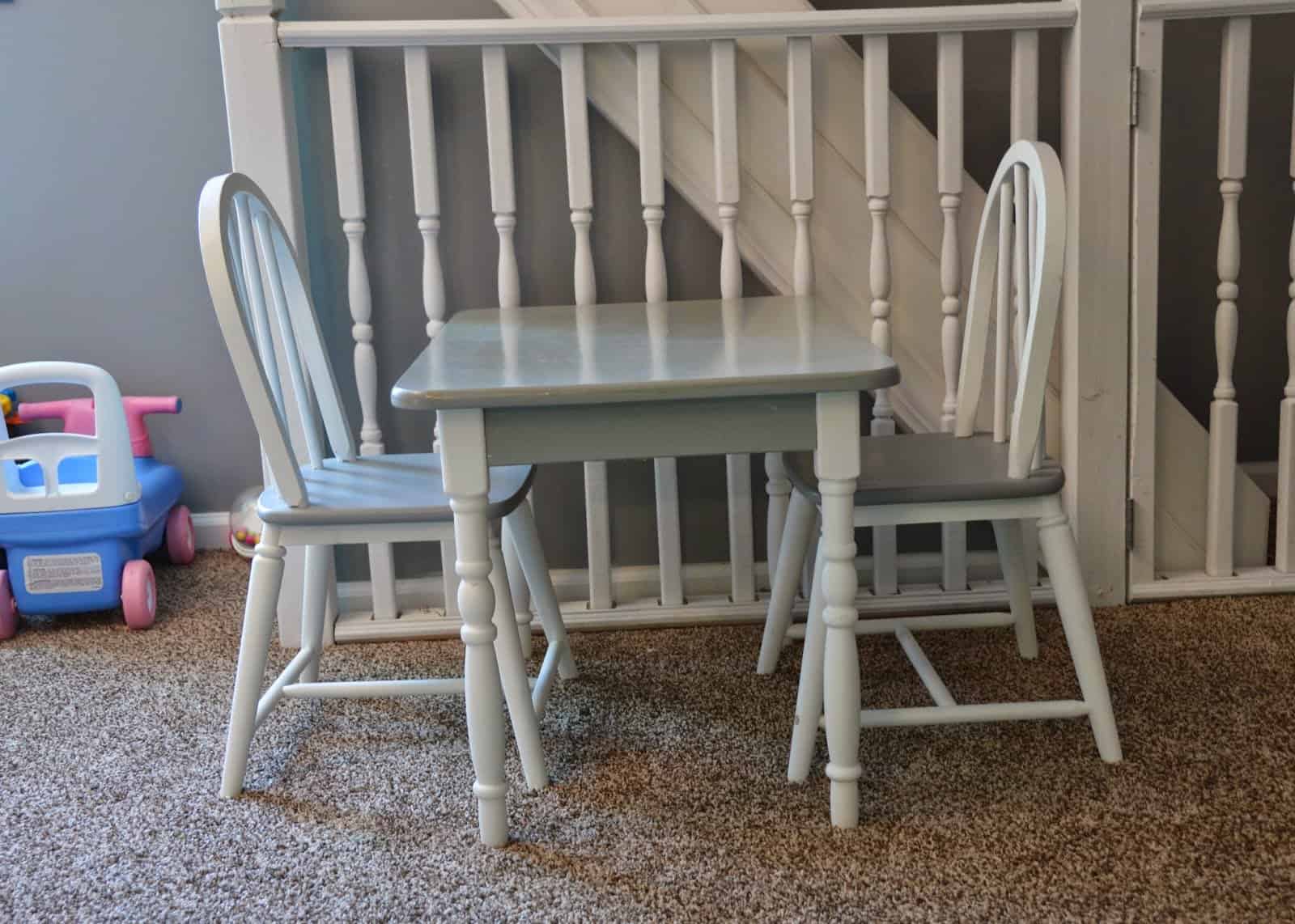
The cubby area under the stairs is a great place to store stuffed animals!
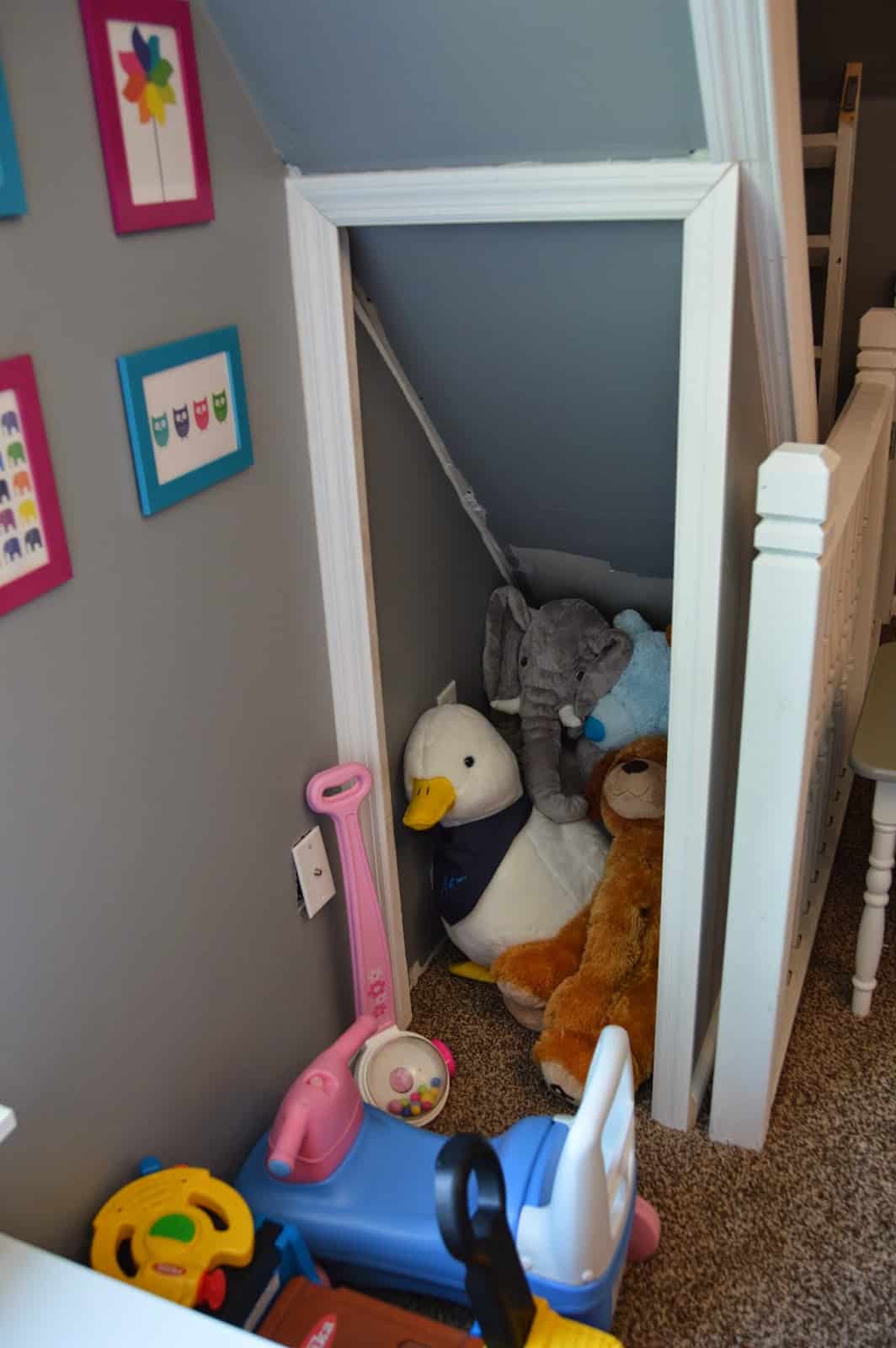
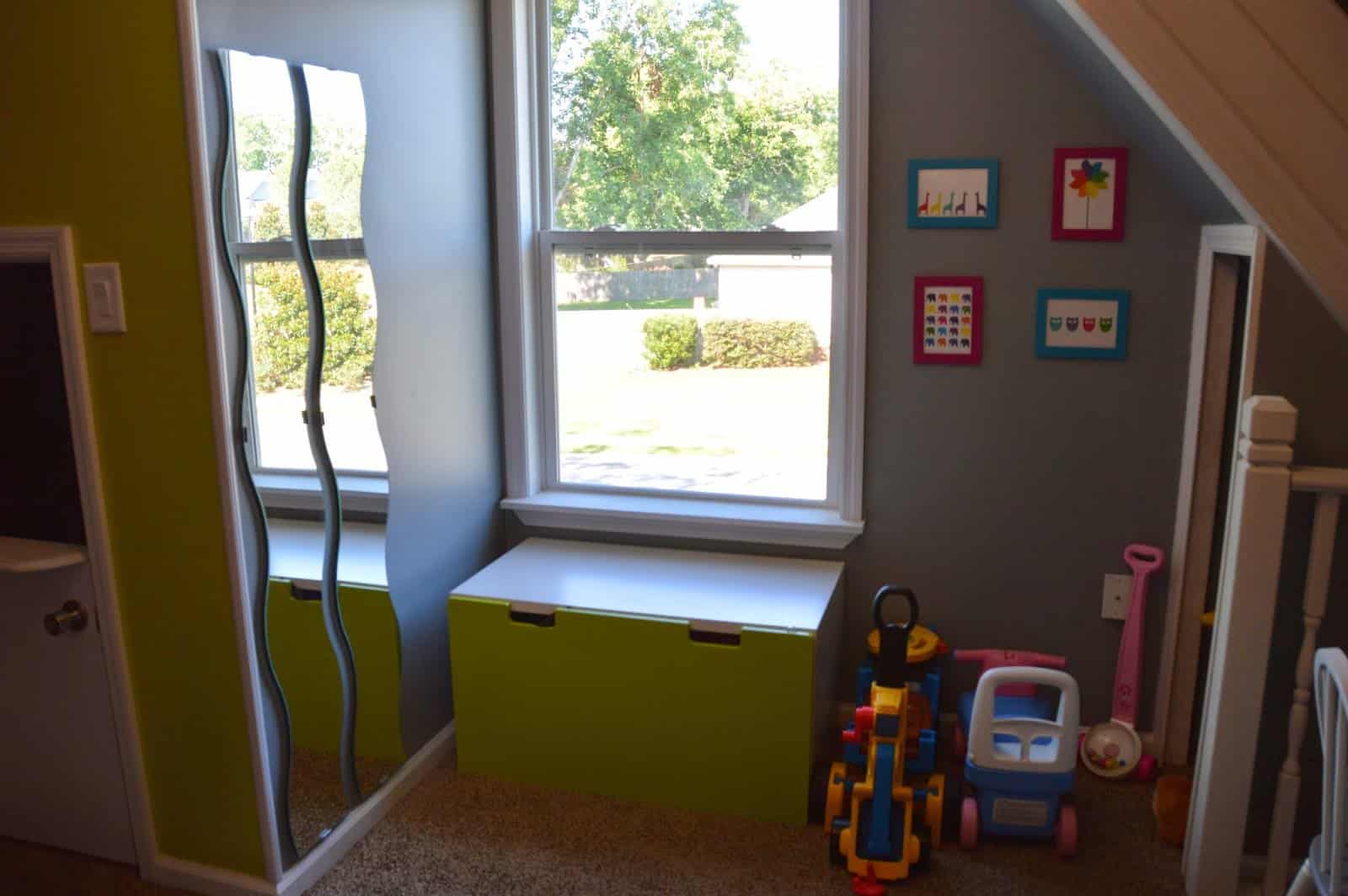
The peek-a-boo window provides extra light to the playhouse and is on the second story where the kids can peak out as they go down the slide!
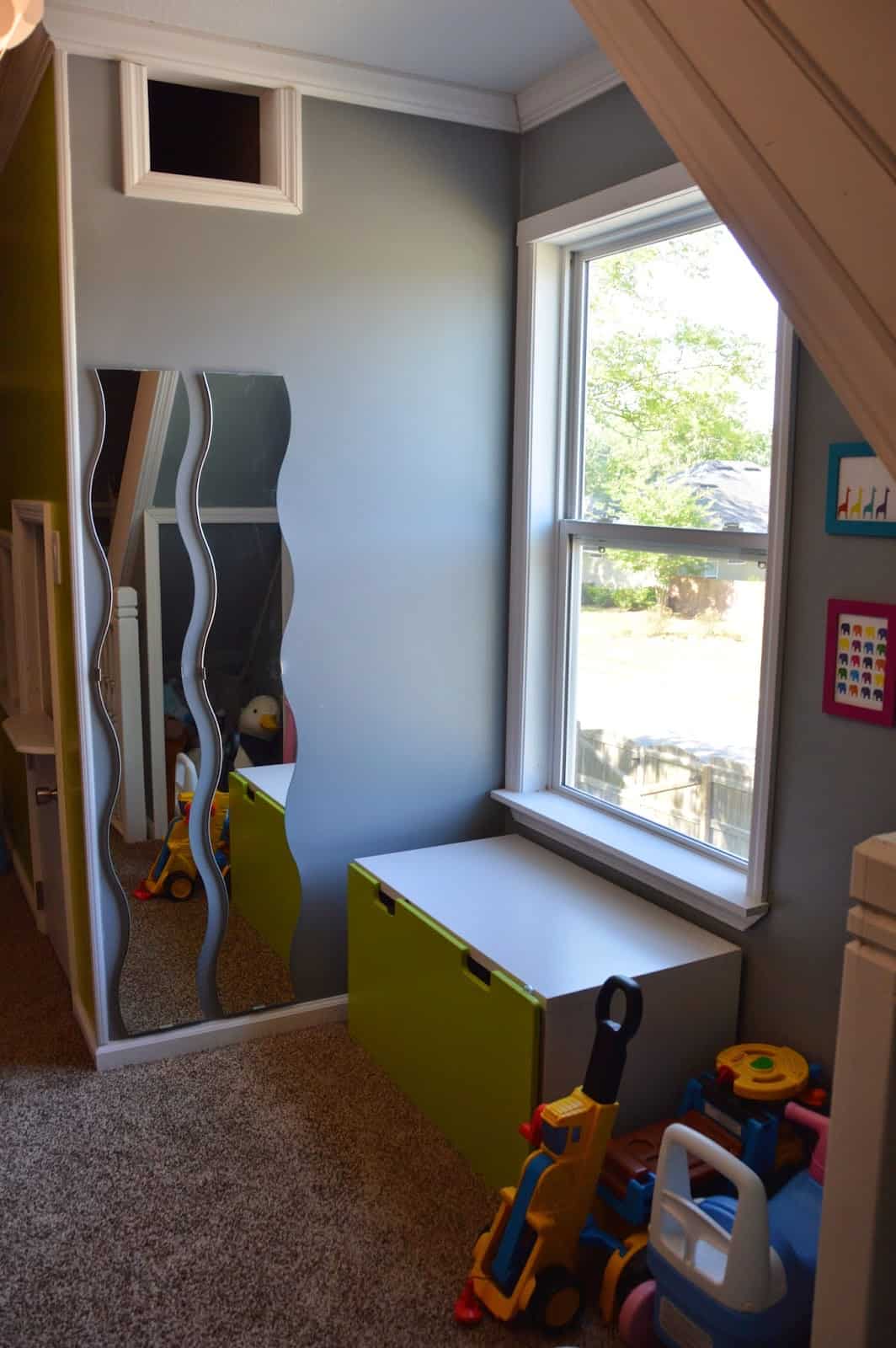
Frames and postcards also from Ikea
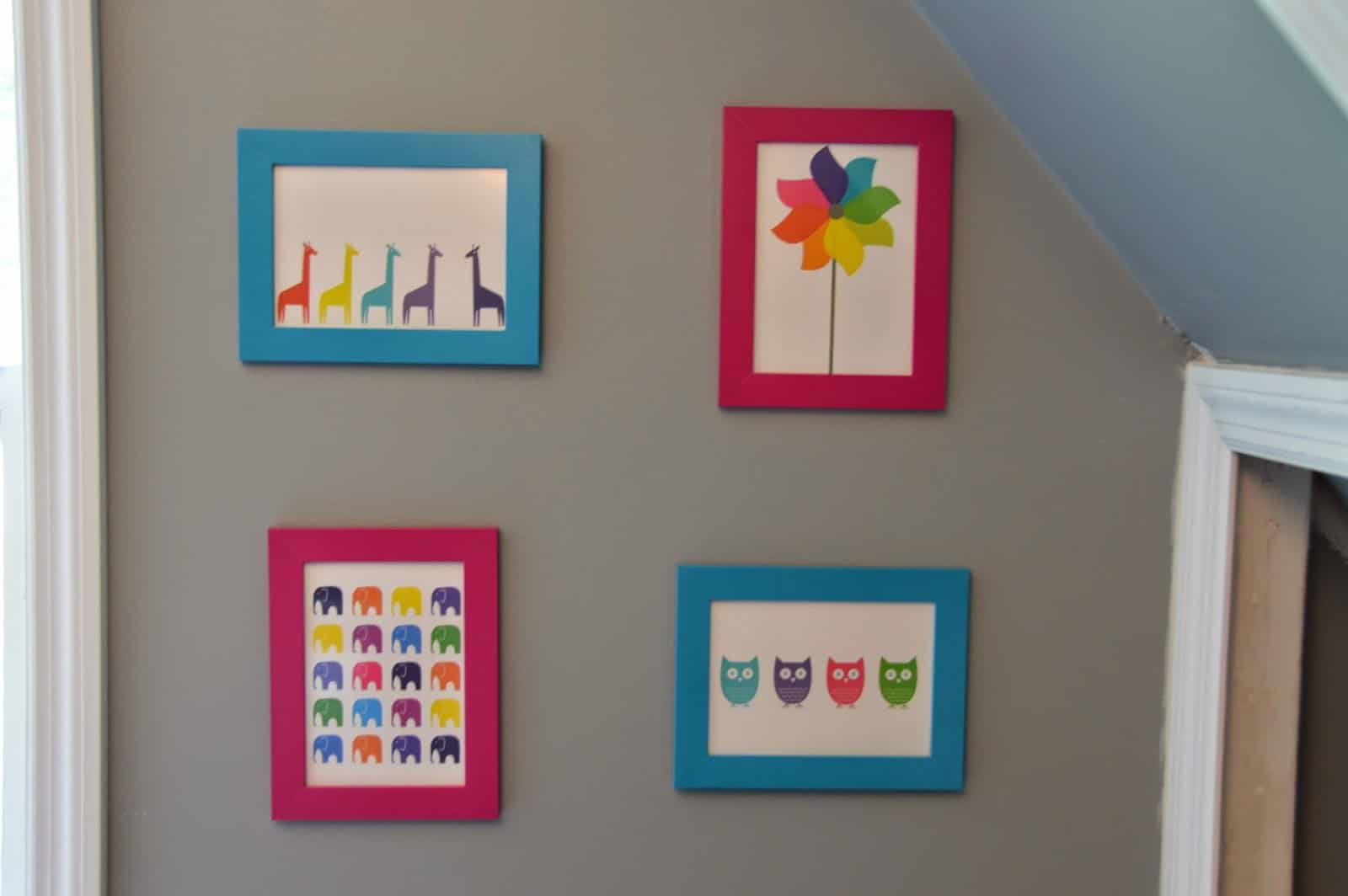
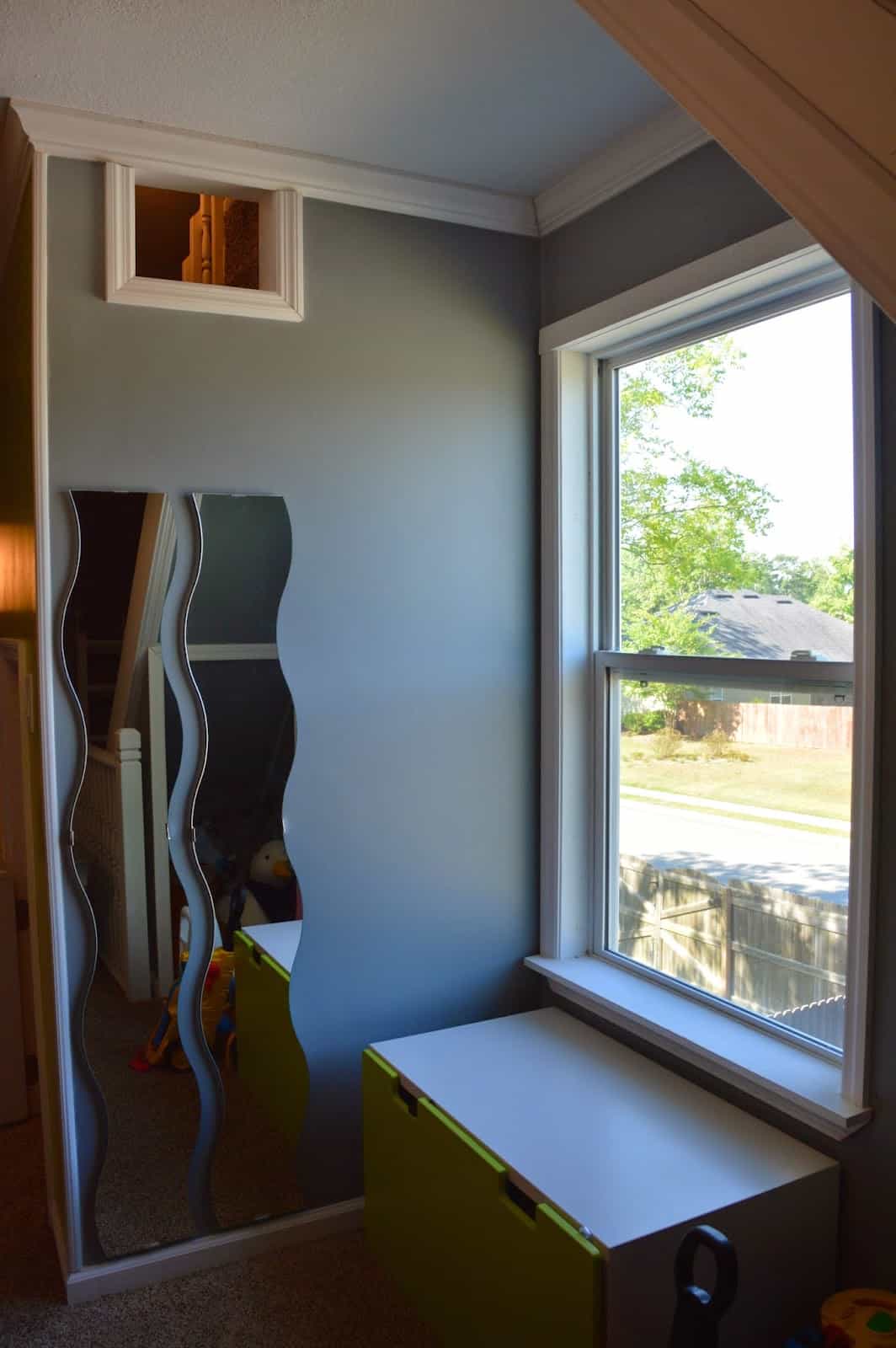
We originally planned to hang a basketball goal on the top of the playhouse. Then we also toyed with the idea of making it look like roofing in that area.
For now, it’s just left blank. I still like the basketball goal idea but am concerned it will cause lots of paint damage with the ball missing the goal and hitting the wall. So we’ll see!
Zach made a half-door for the playhouse entrance. I wanted a place for the kids to put on puppet shows so the low window serves that purpose and we store their puppets inside the playhouse.
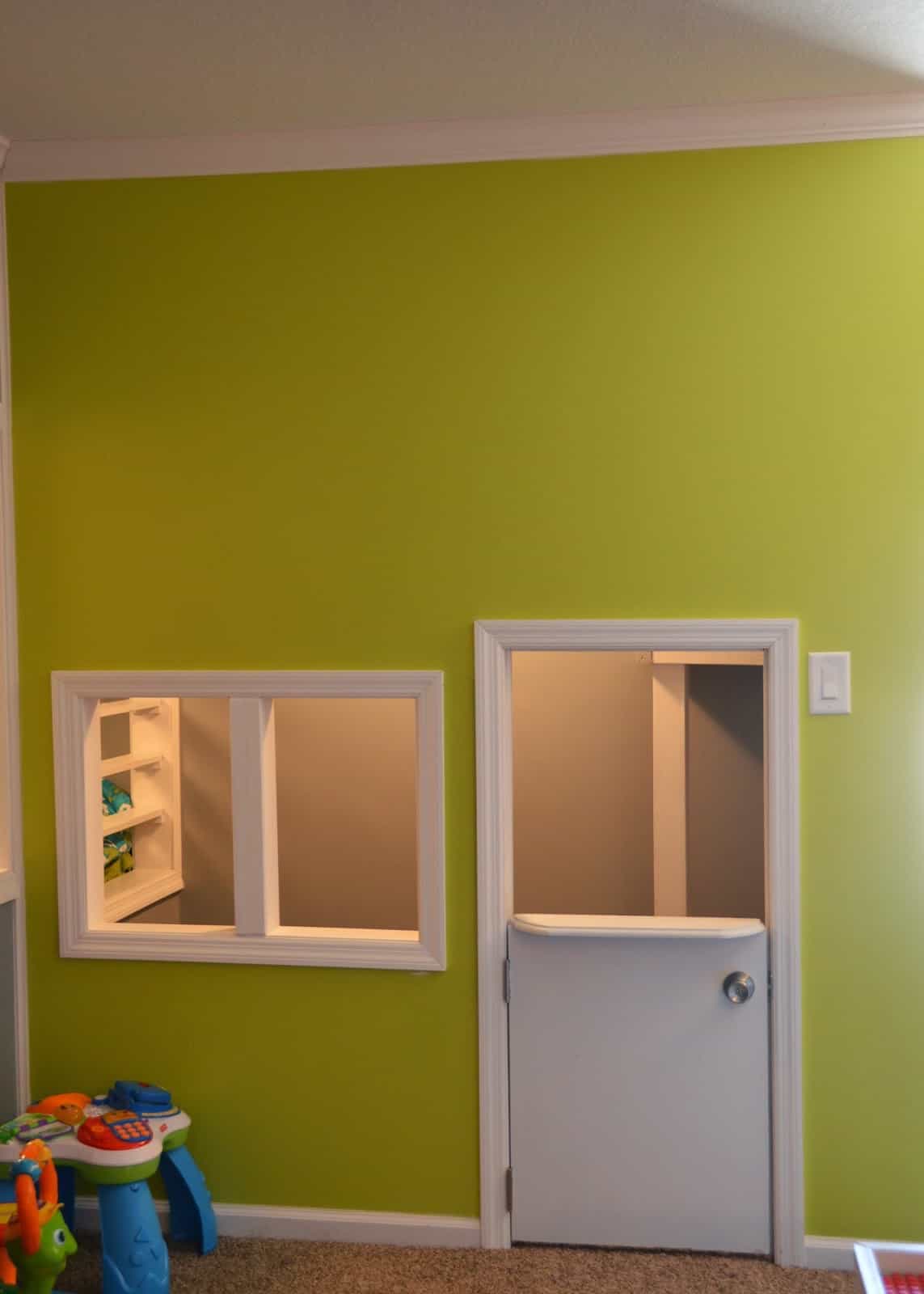
The hidden bed is beside the playhouse and there is shelving in the playhouse that also leads into the bed area.
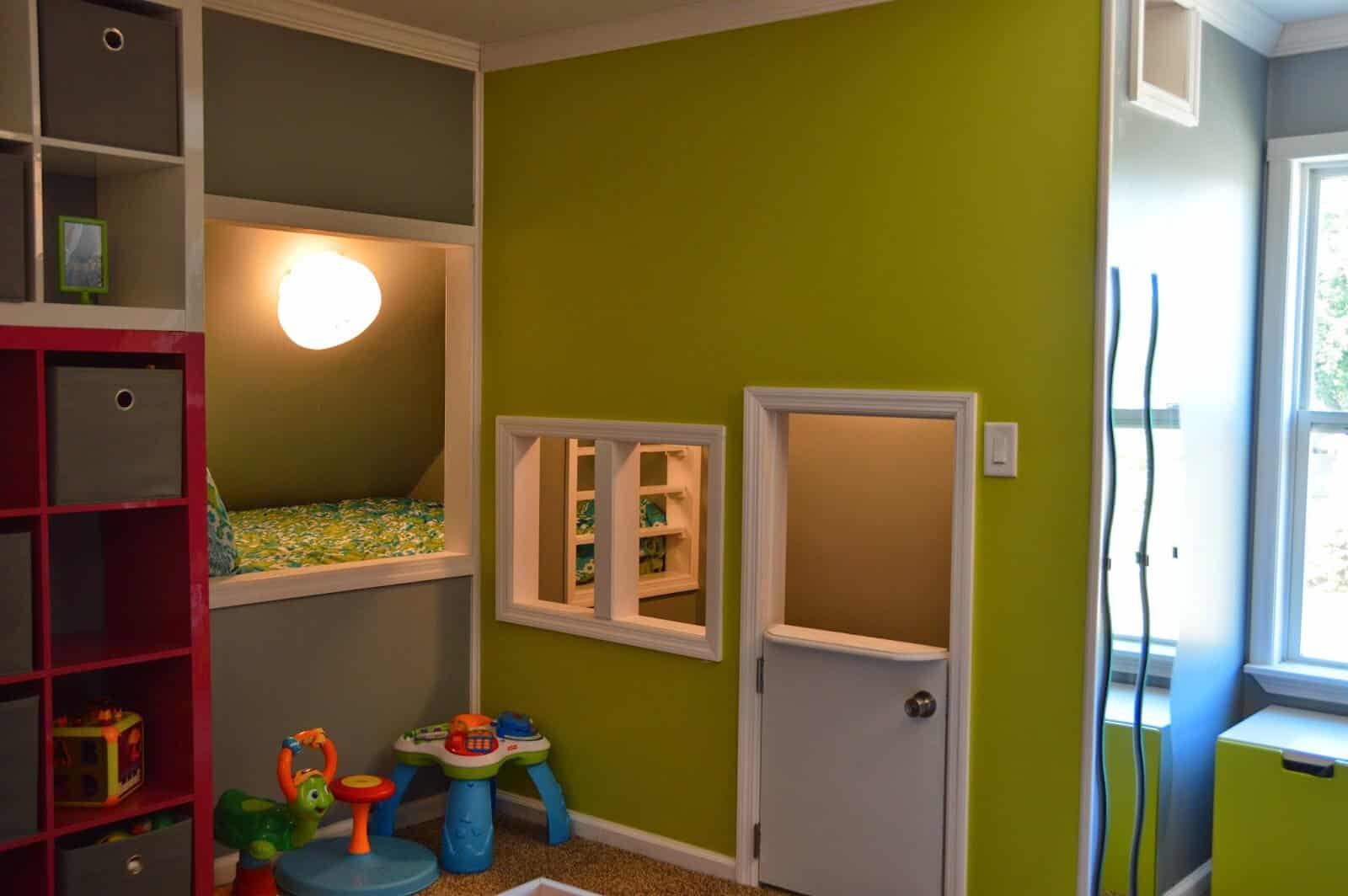
Puppets and shelves inside the playhouse. You can also see the bottom of the slide and how it feeds into the bed! Perfect place for a SOFT landing!!!
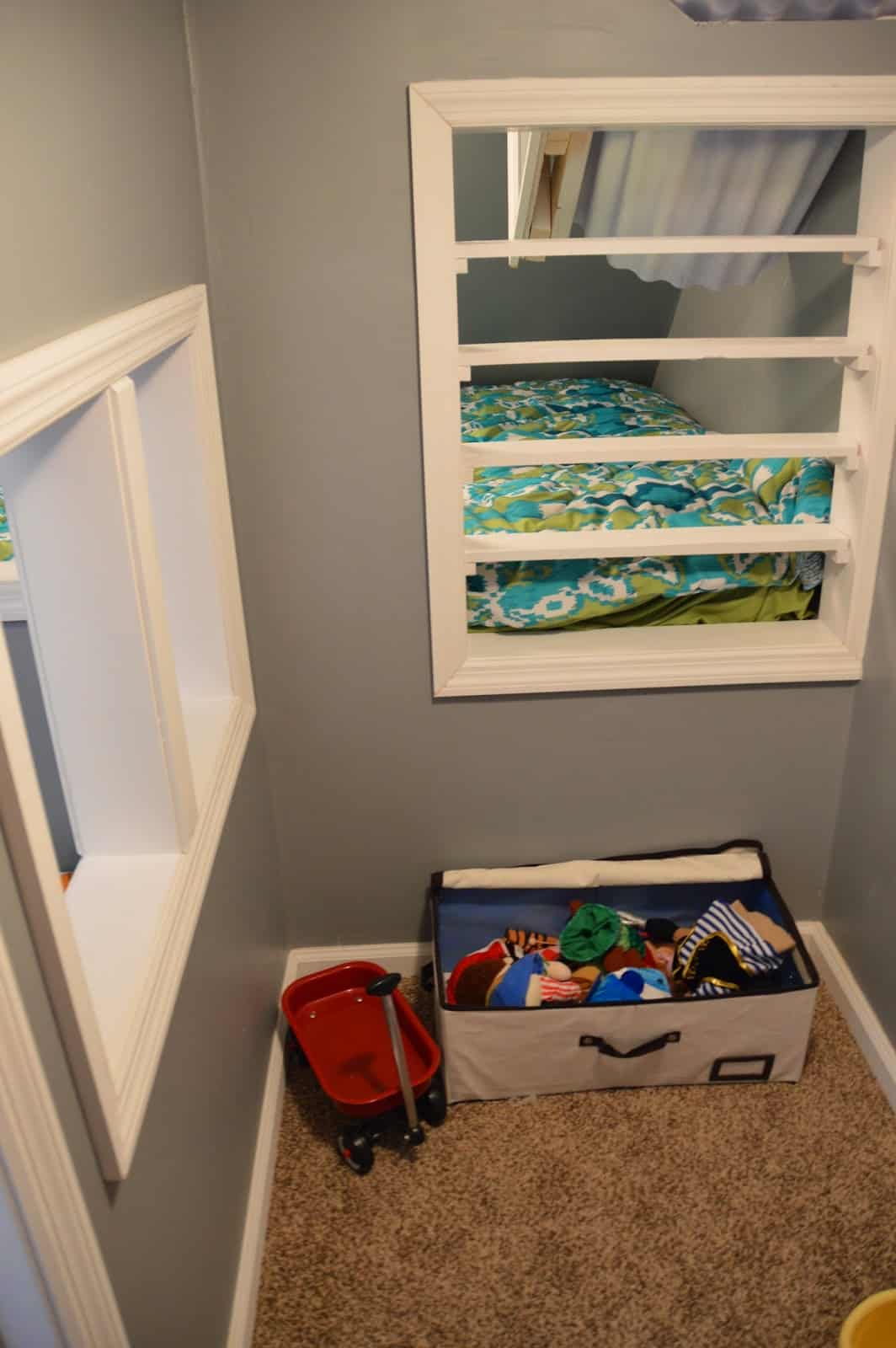
The ladder attaches to this small podium and then the kids can climb from there to the second story.
I have never been to the second story of the playhouse but I believe it’s just a little area to be able to get up and then go down the slide!
The slide is made from a piece of plastic that Zach molded and curved and it works great!
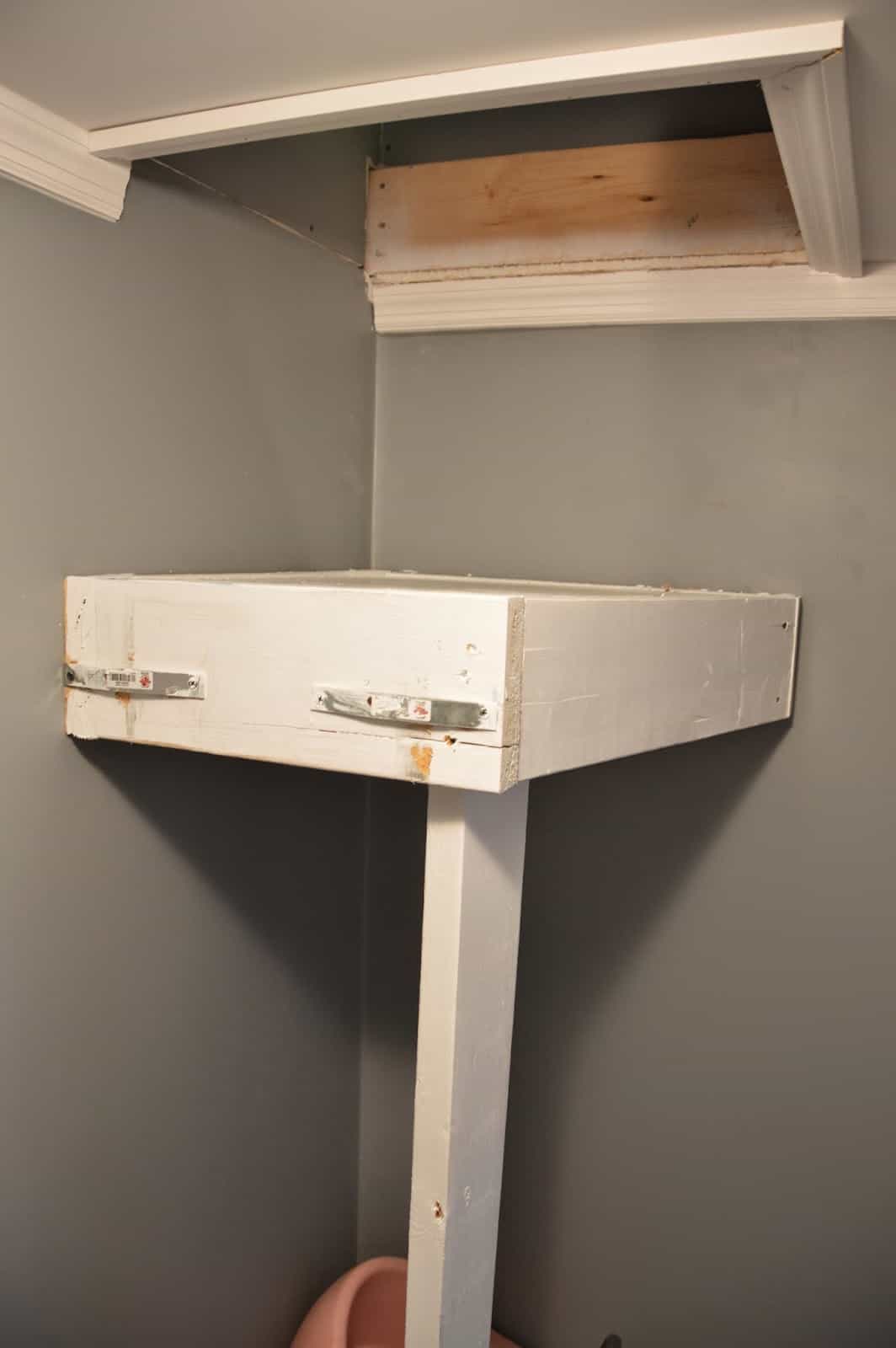
More views of the slide
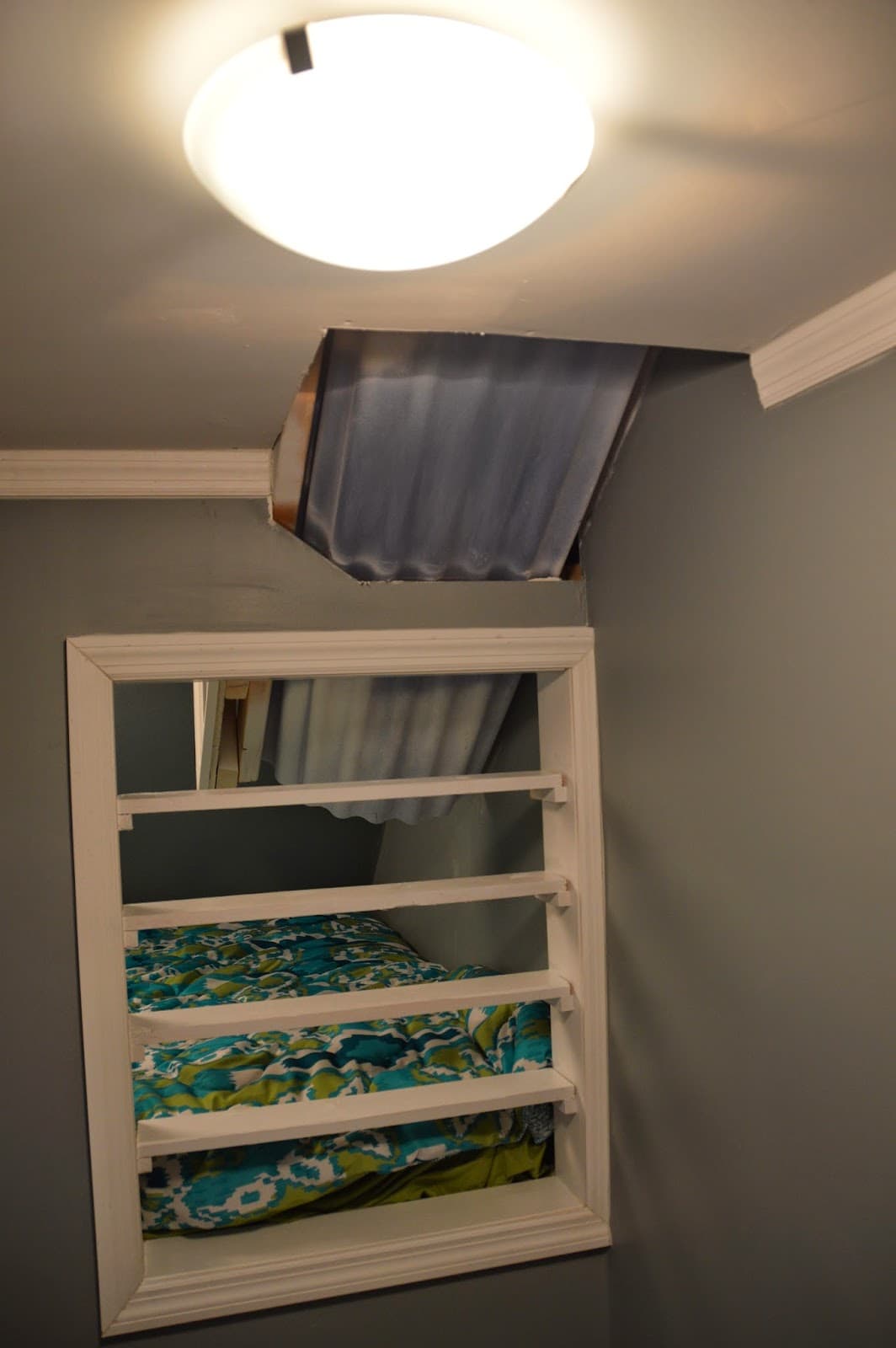
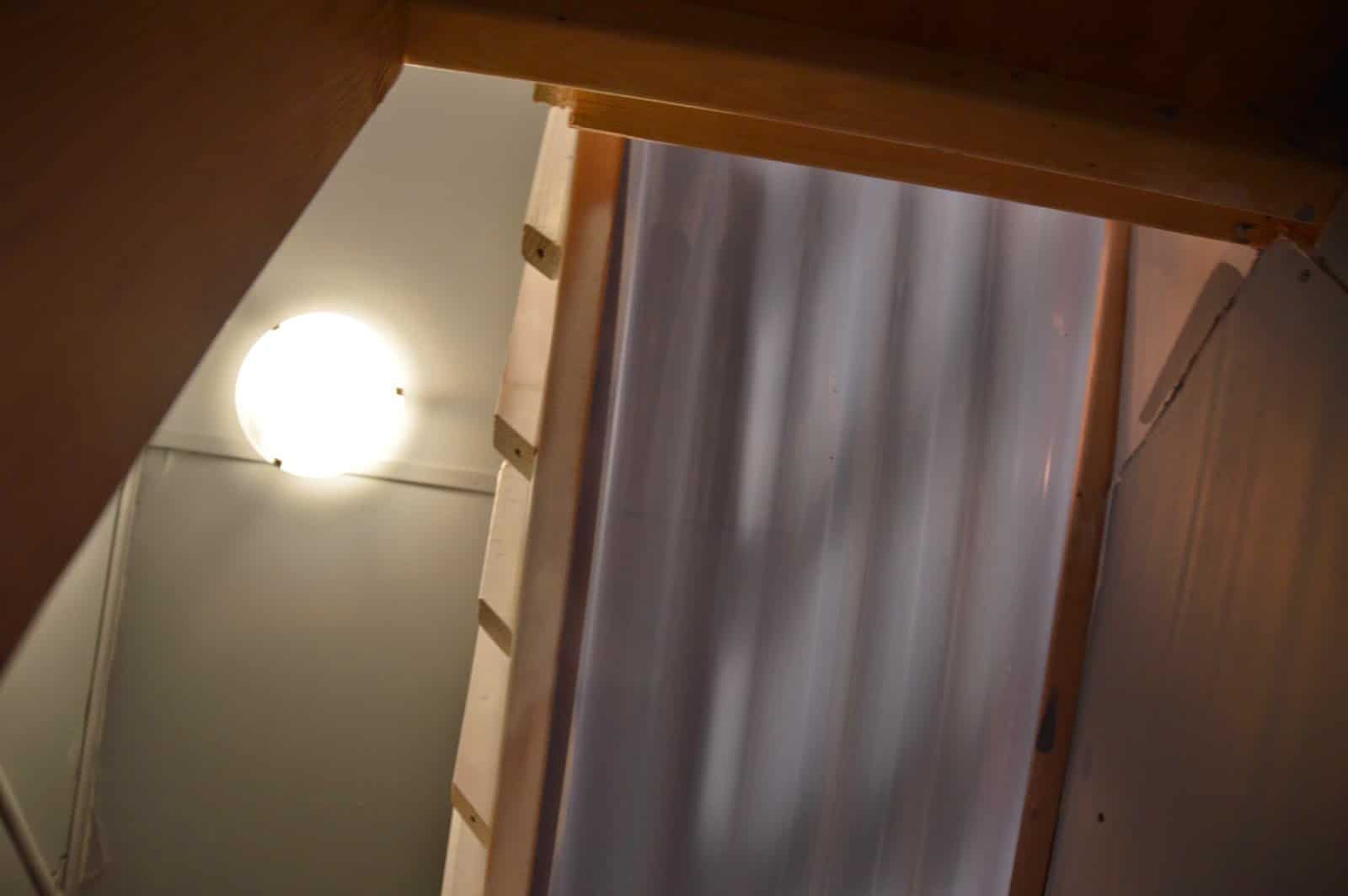
The bed we originally thought was a full size so we bought bedding for it then realized it was a queen size! Oops!
I found the bedding at Target and really love it! The kids play in this bed constantly.
They love to play “sleep” which is hilarious and usually, all their stuffed animals are all in the bed with them! He plans to add steps with storage to access the bed.
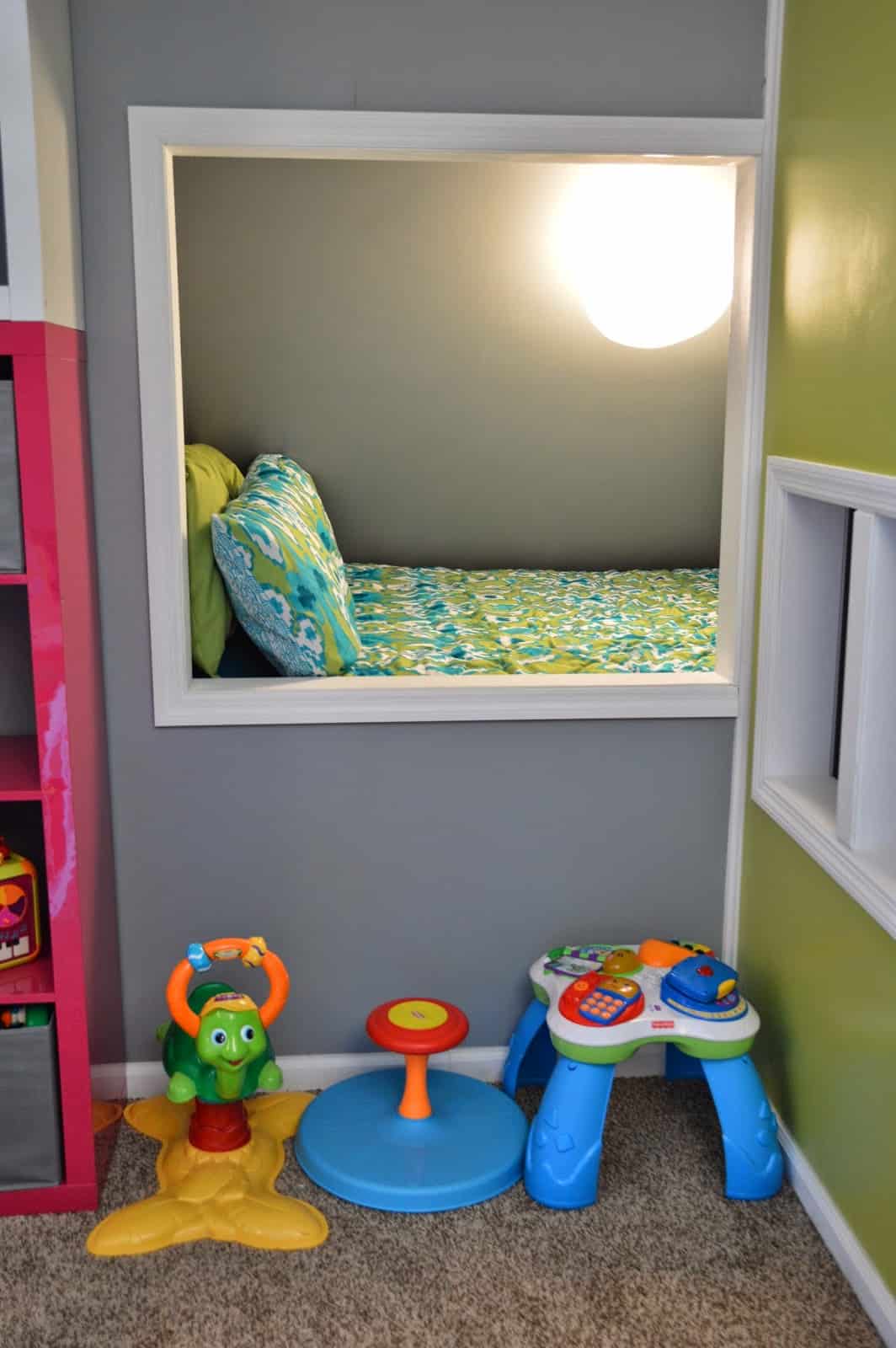
Area in the bed cubby where the slide ends.
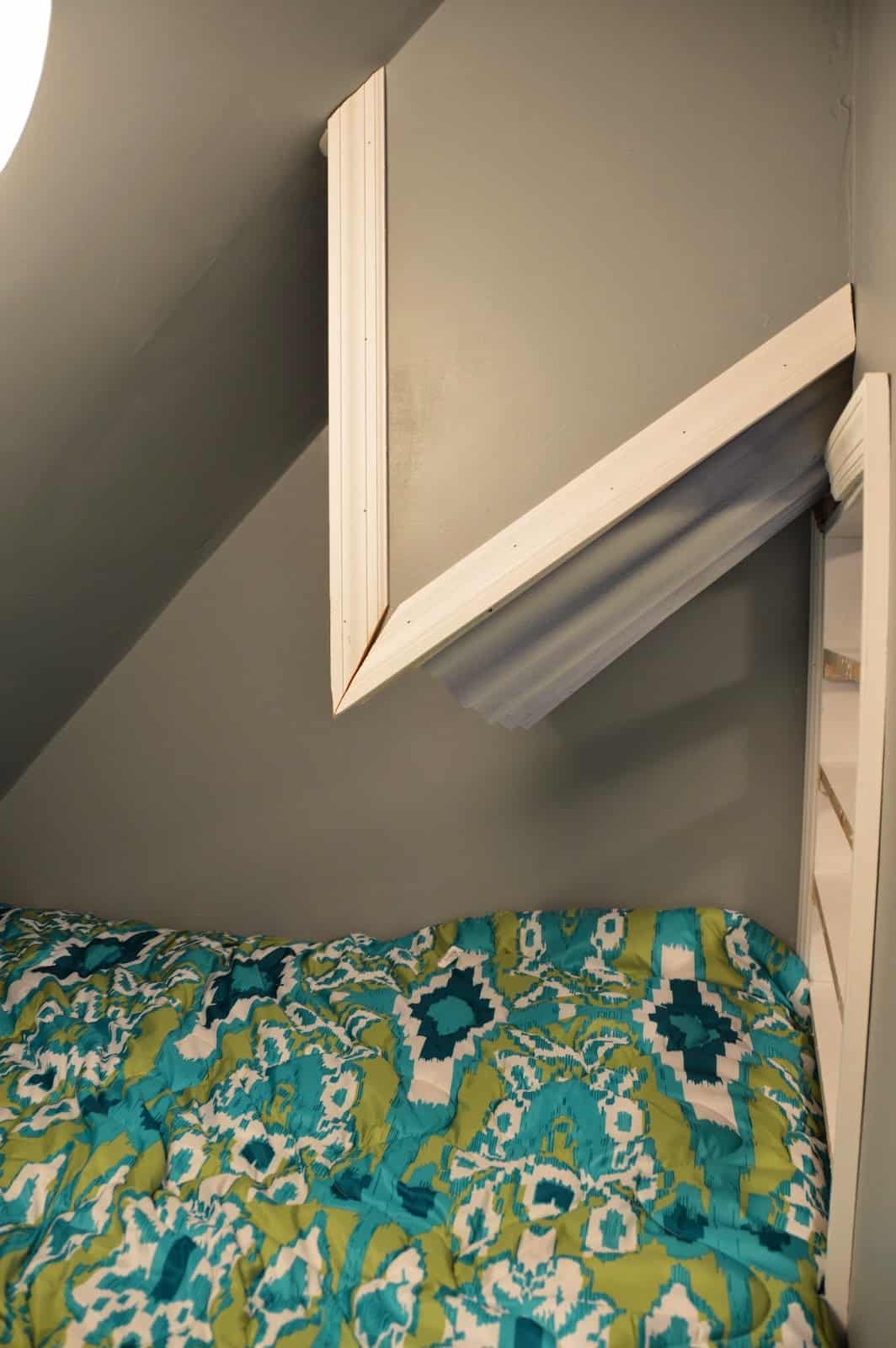
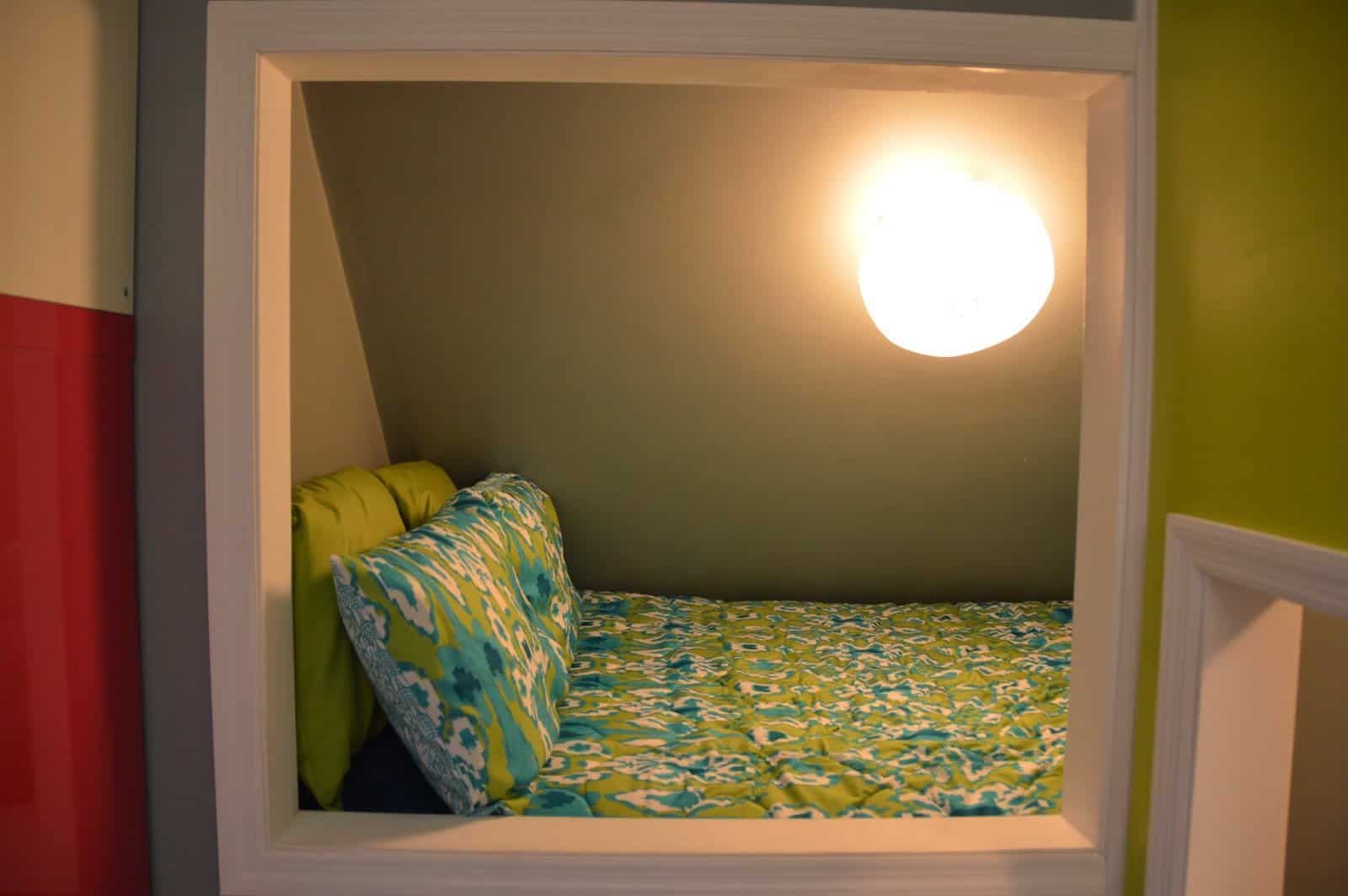
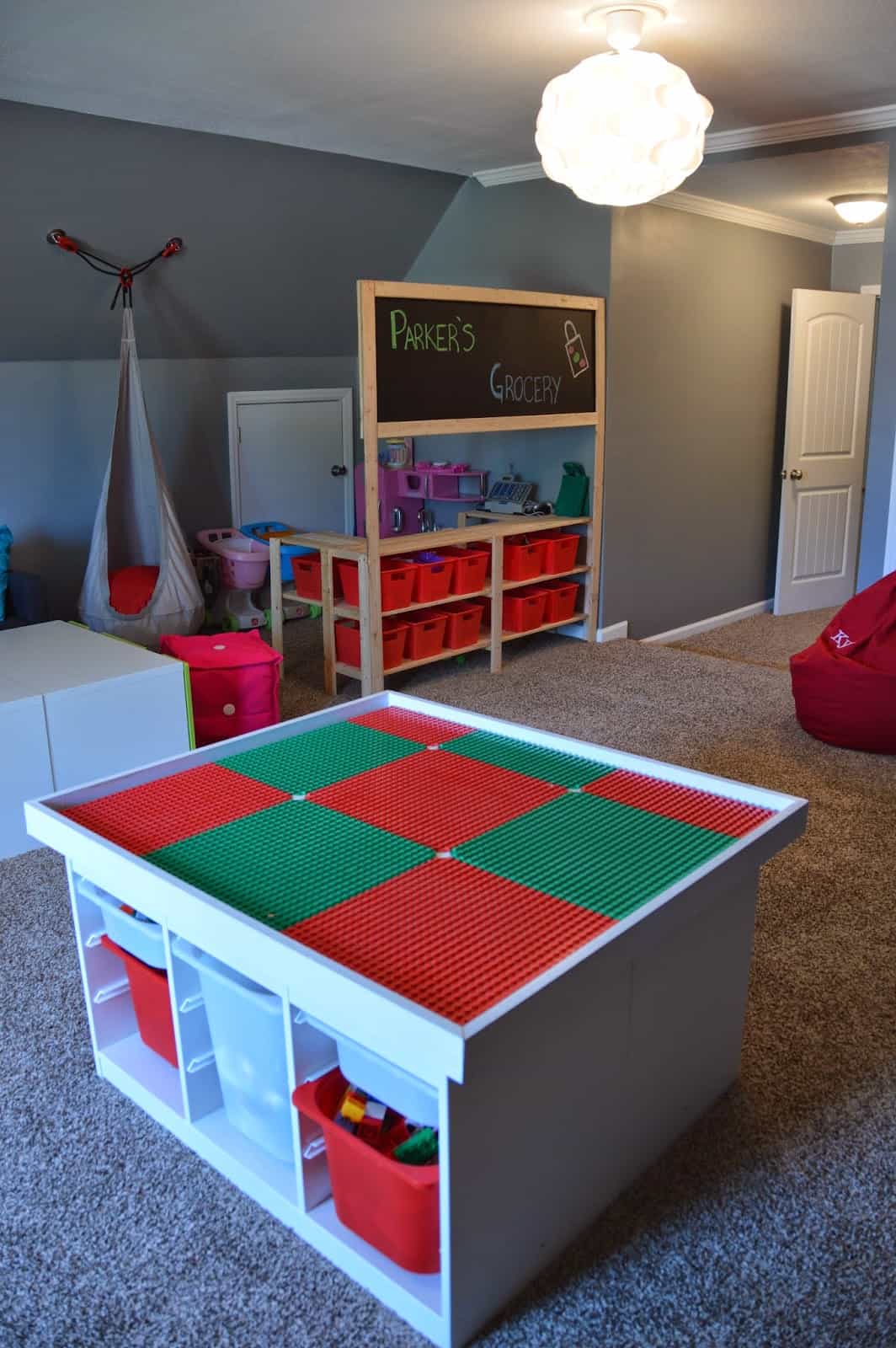
Storage, as always, was important to me when thinking of how to decorate a playroom. I try to think long term and I know we will only continue to get more toys! One of the best ways to stay organized? Anticipate more stuff and have space for it!
Right now the majority of these cubbies are empty!
We bought all of the storage pieces from Ikea and I hunted like crazy to find a good deal on the storage tubs. Those things are NOT cheap!
Something we had in the other playroom that the kids LOVED was a tent with play balls in it. It was the main thing they enjoyed in the playroom.
It was falling apart from so much use! We debated getting a new tent for this new room but instead decided to do the playhouse. It’s way better than a tent, right?
Then we also decided to make a ball pit! Zach completely designed it and created it on his own!
It’s MASSIVE and he custom cut out an area for the slide we already had to fit in it. This was a great playroom idea for sure: trust me if you have kids they will want to play in the ball pit!!!
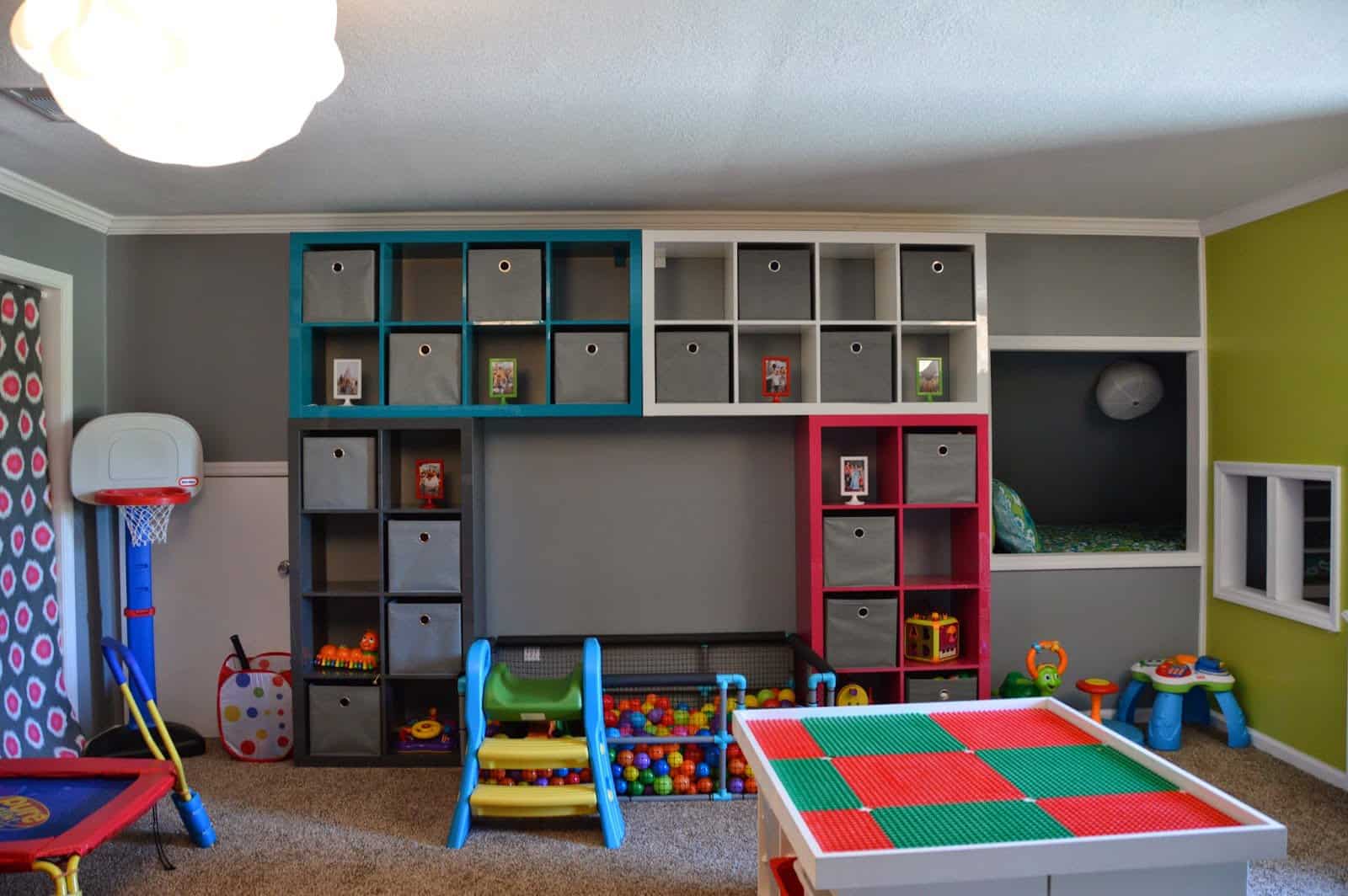
He made the ball pit out of pvc piping (and spray painted it blue to match the room) then used a black mesh to contain the balls and some “pool noodle” type material to go around the edges.
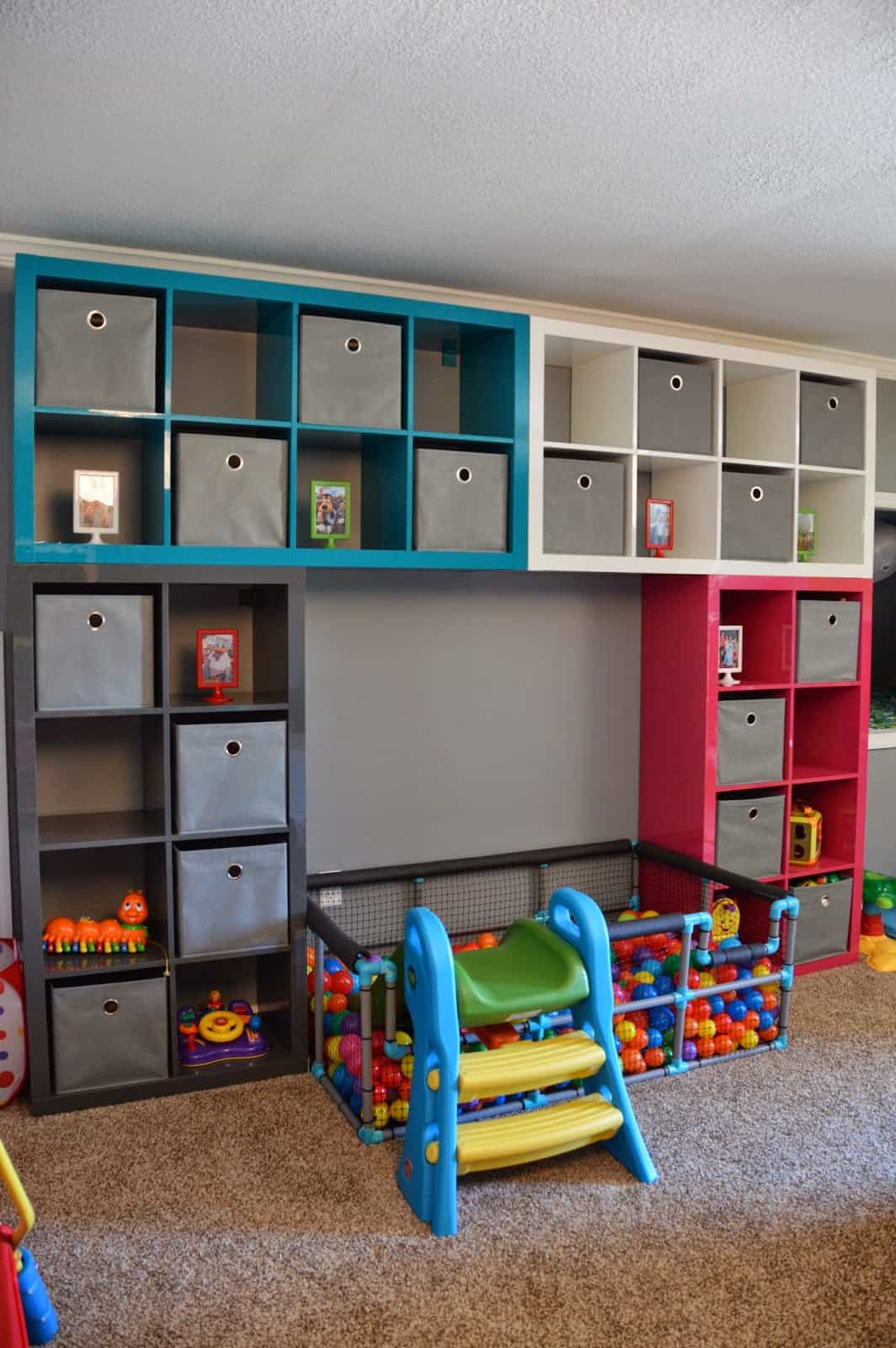
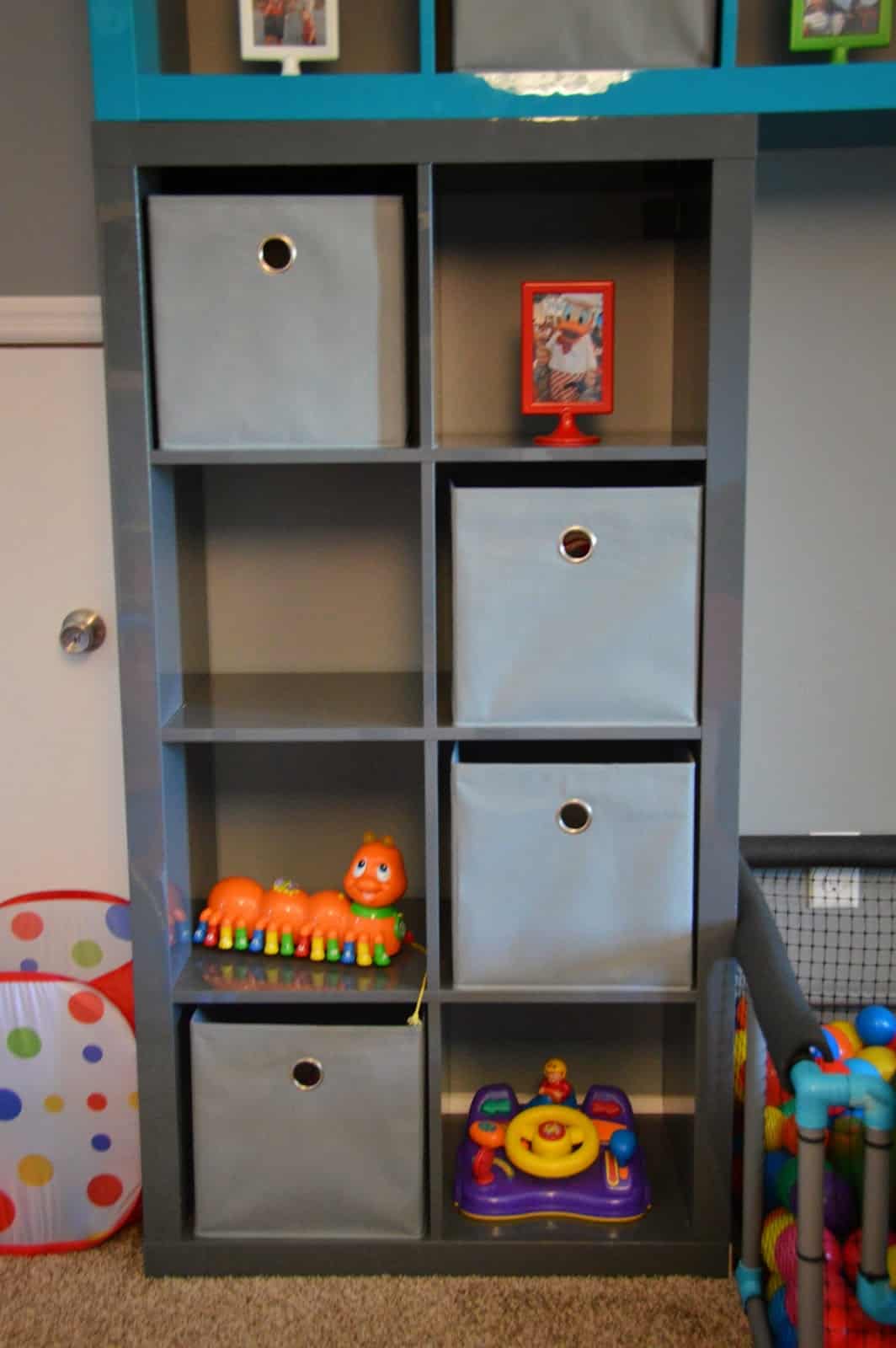
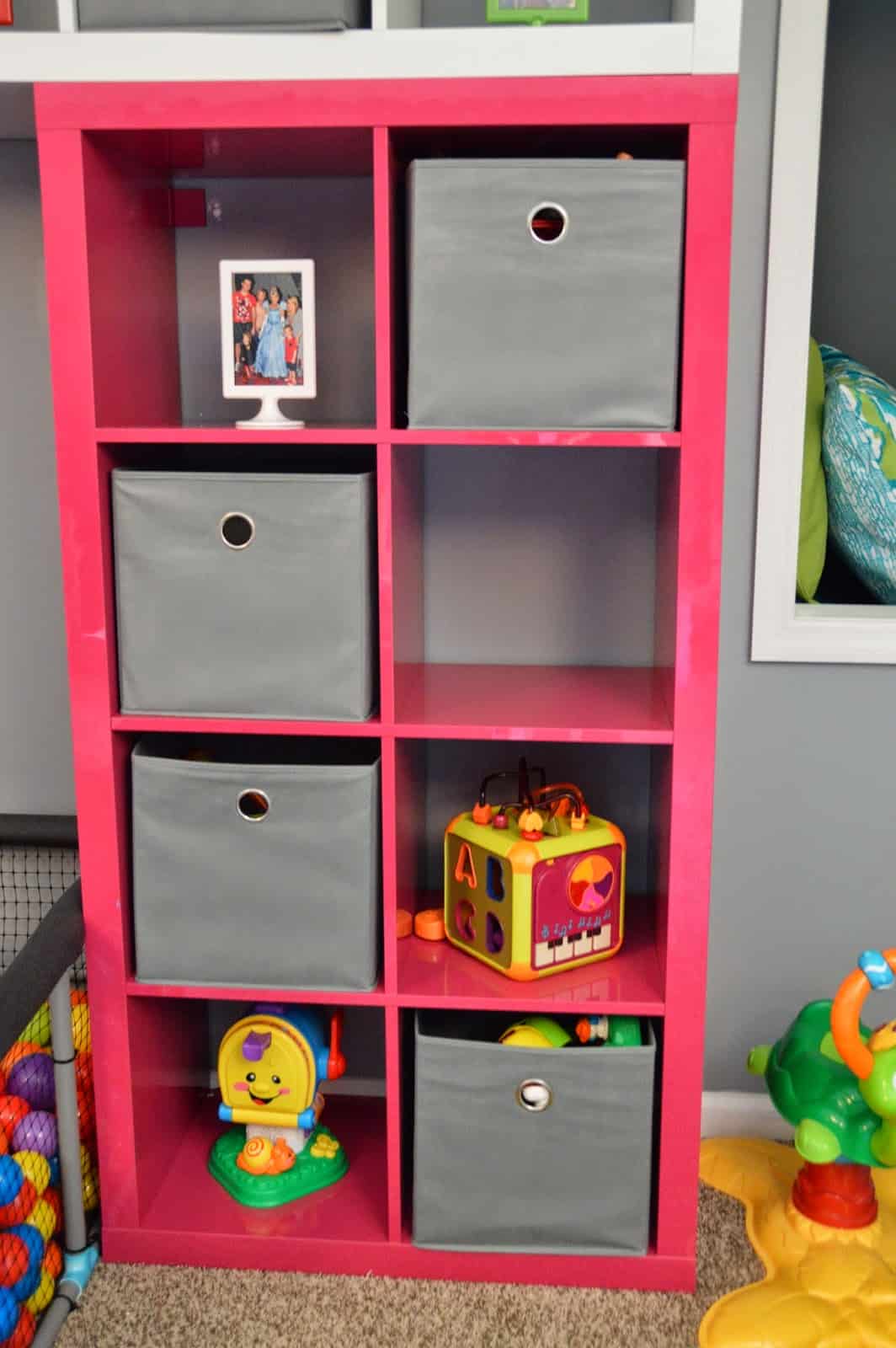
We got a few frames from Ikea and put Disney photos in them in some of the cube spaces
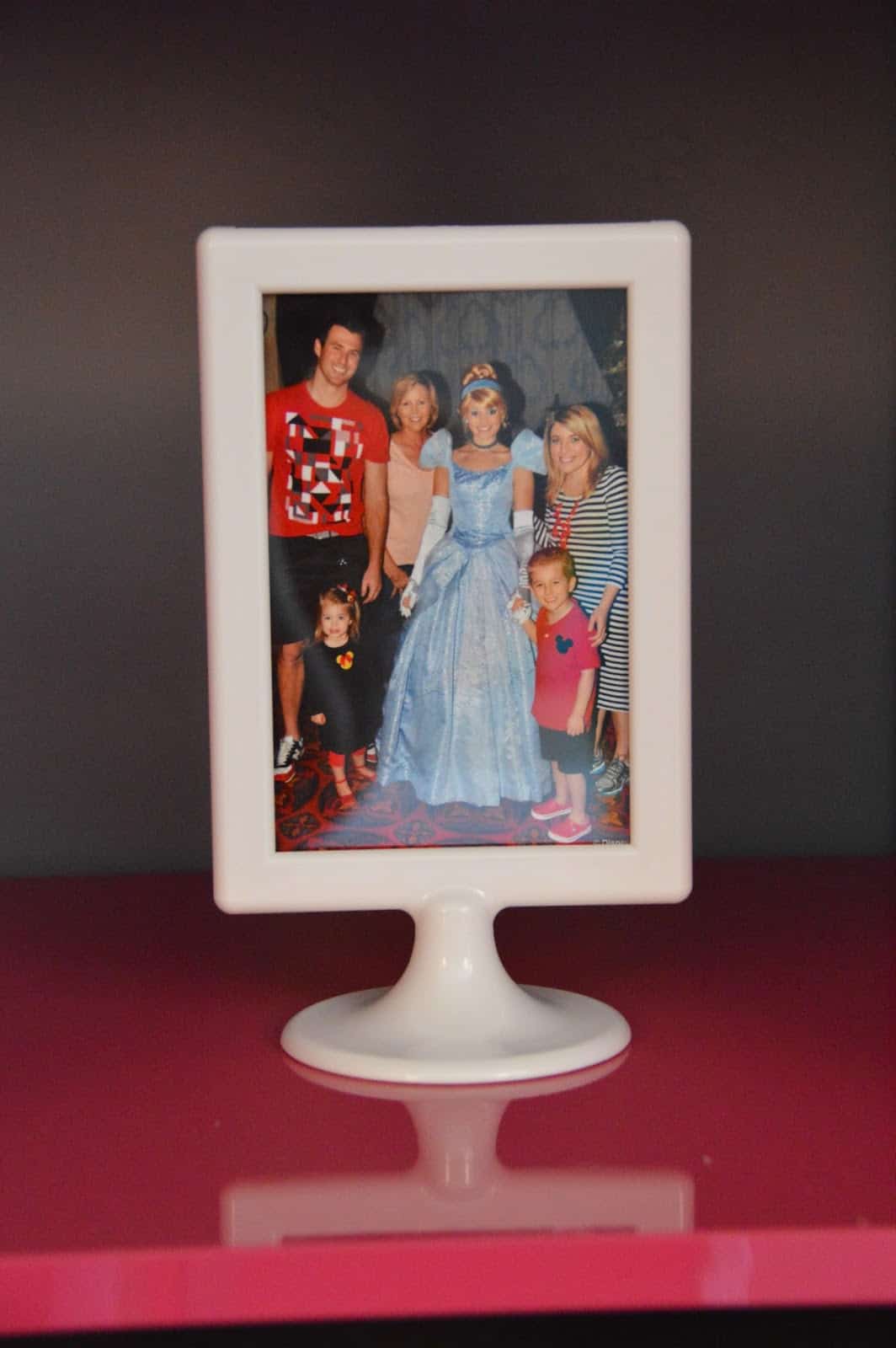
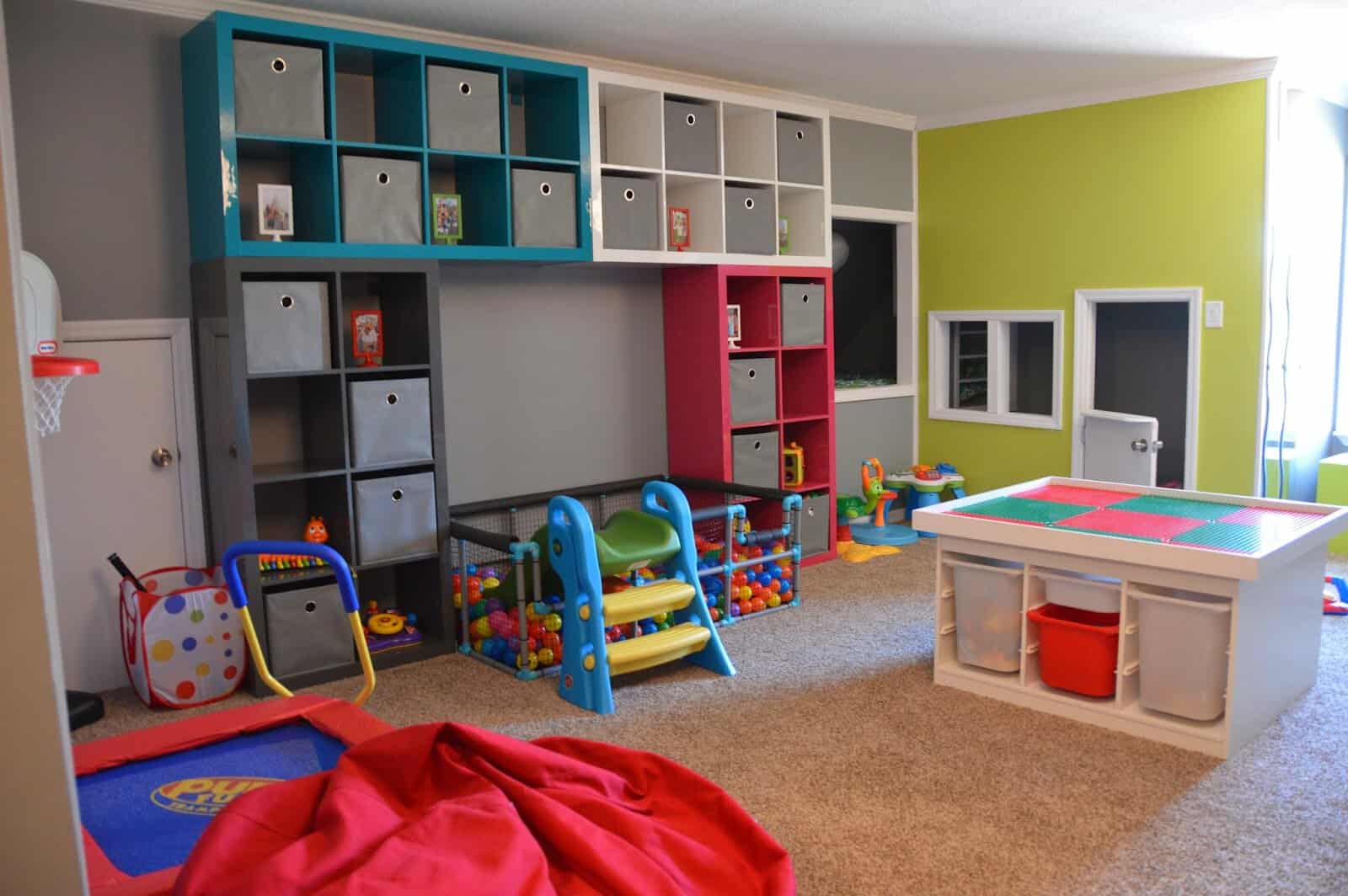
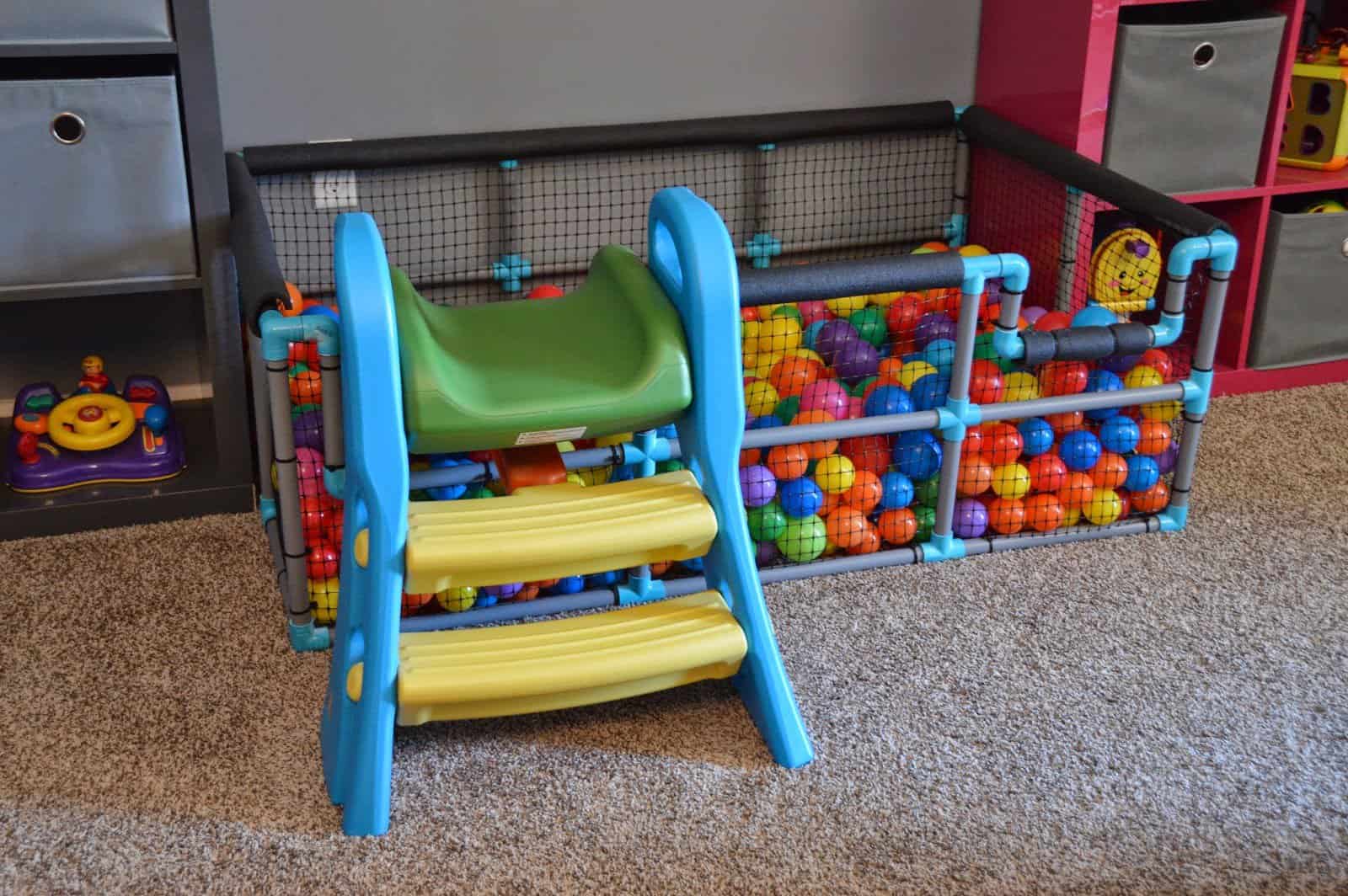
The wall of the playroom backs up to the upstairs bathroom (you can see that room here) so when they build the linen closet of that bathroom they went ahead and built two closet areas in the playroom space too.
Right now we just have them as empty space. We have one of those cheap plastic drawer storage things in one of them and the other we just have some larger toys that we didn’t want out.
Eventually, we will put shelving in.
Or we may use one of the dressers from the current guest room in there since we will not need all that furniture once Britt takes over the room!
We’ll see! For now, they are just empty!
Also to save costs we used fabric for the “closet doors.” Zach’s grandmother made them for us and they are basically “curtains” hung on curtain rods! The fabric is from Hobby Lobby and I think it flowed perfectly with the other primary colors in the room!
Kye’s bean bag chair is also in the room…it didn’t really fit in his new room and the kids LOVE to use it as a place to fall into when they jump on the trampoline 🙂
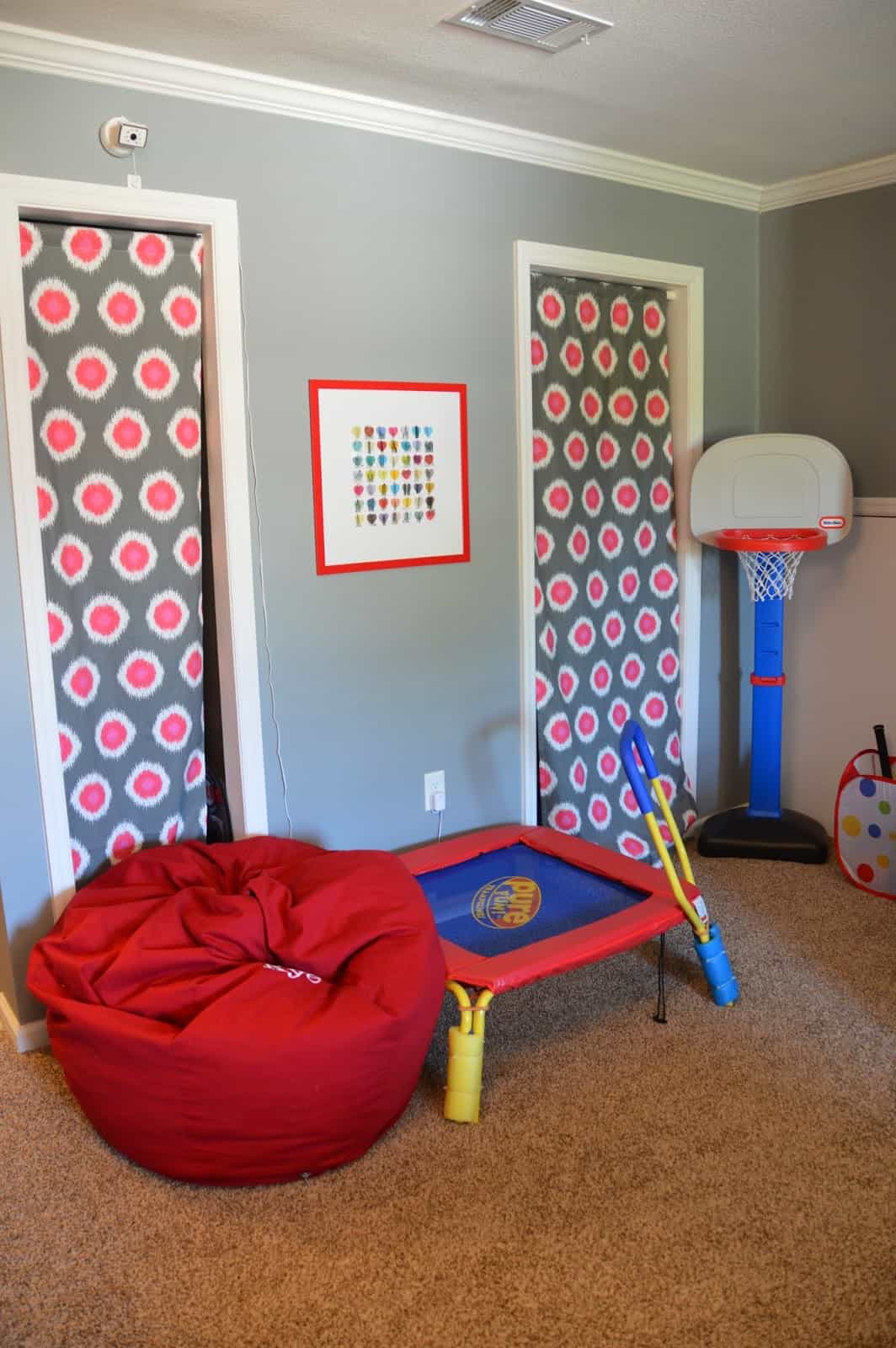
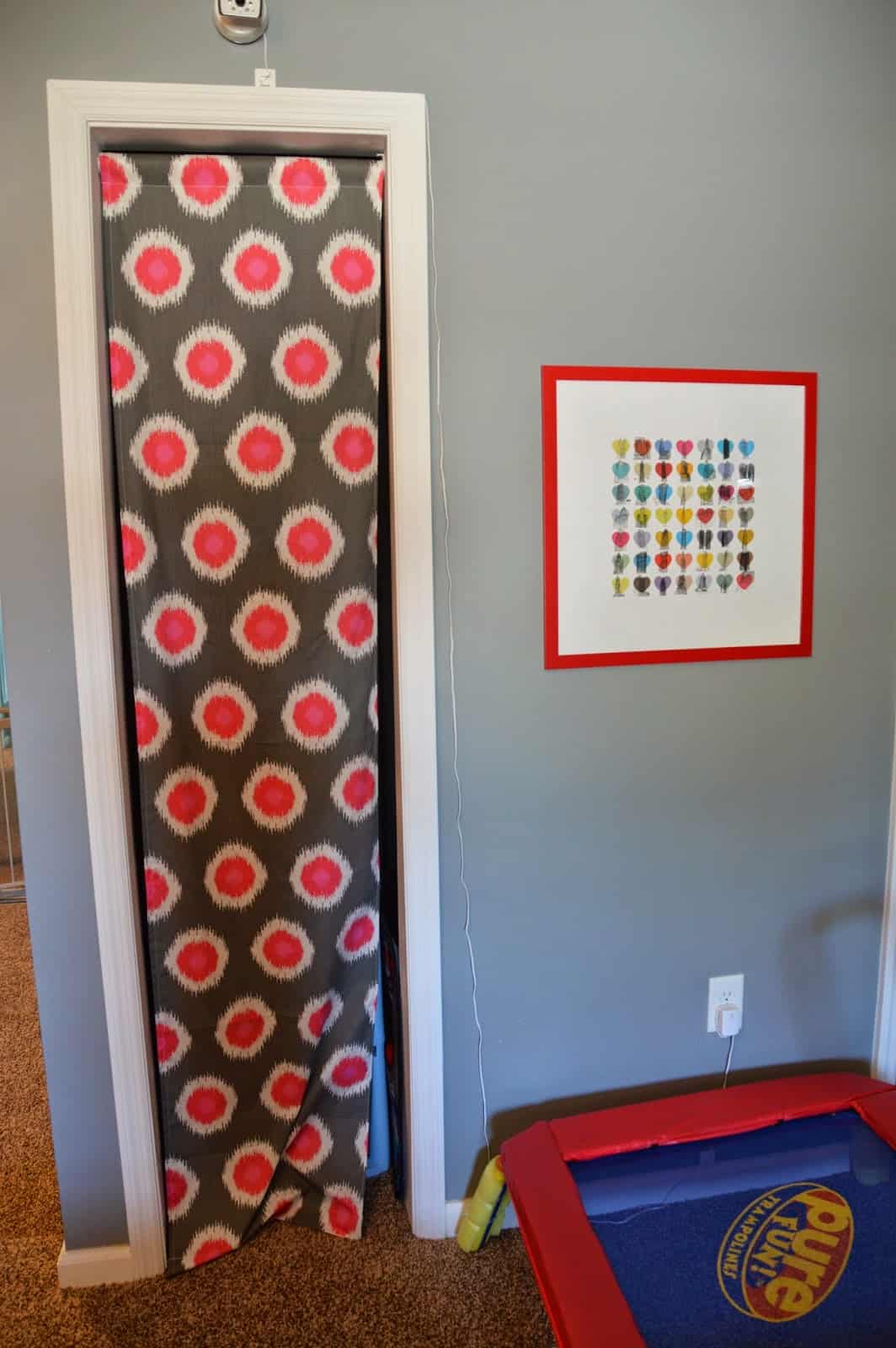
Print and frame from Ikea featuring little hearts with scenes from New York City!
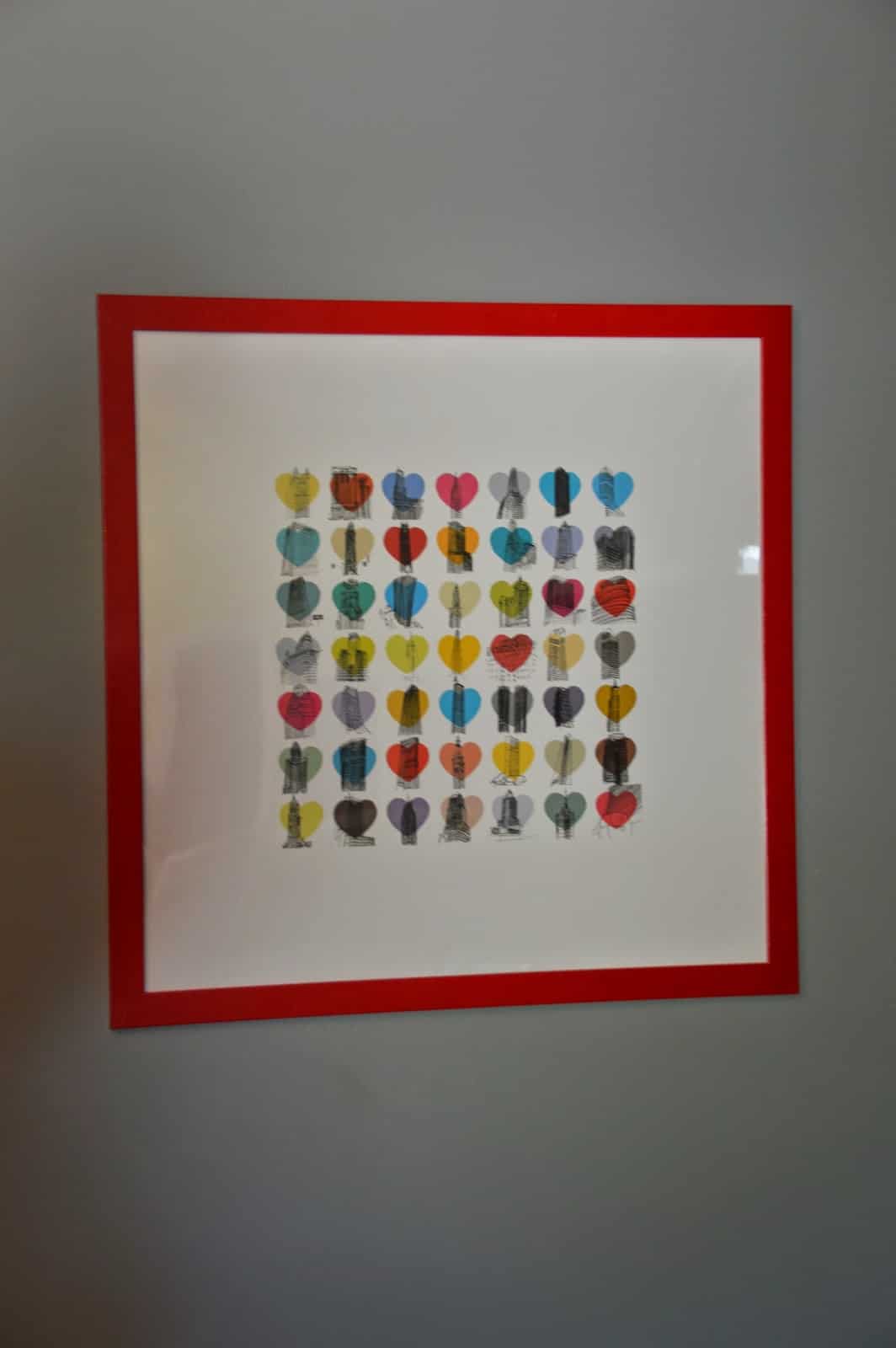
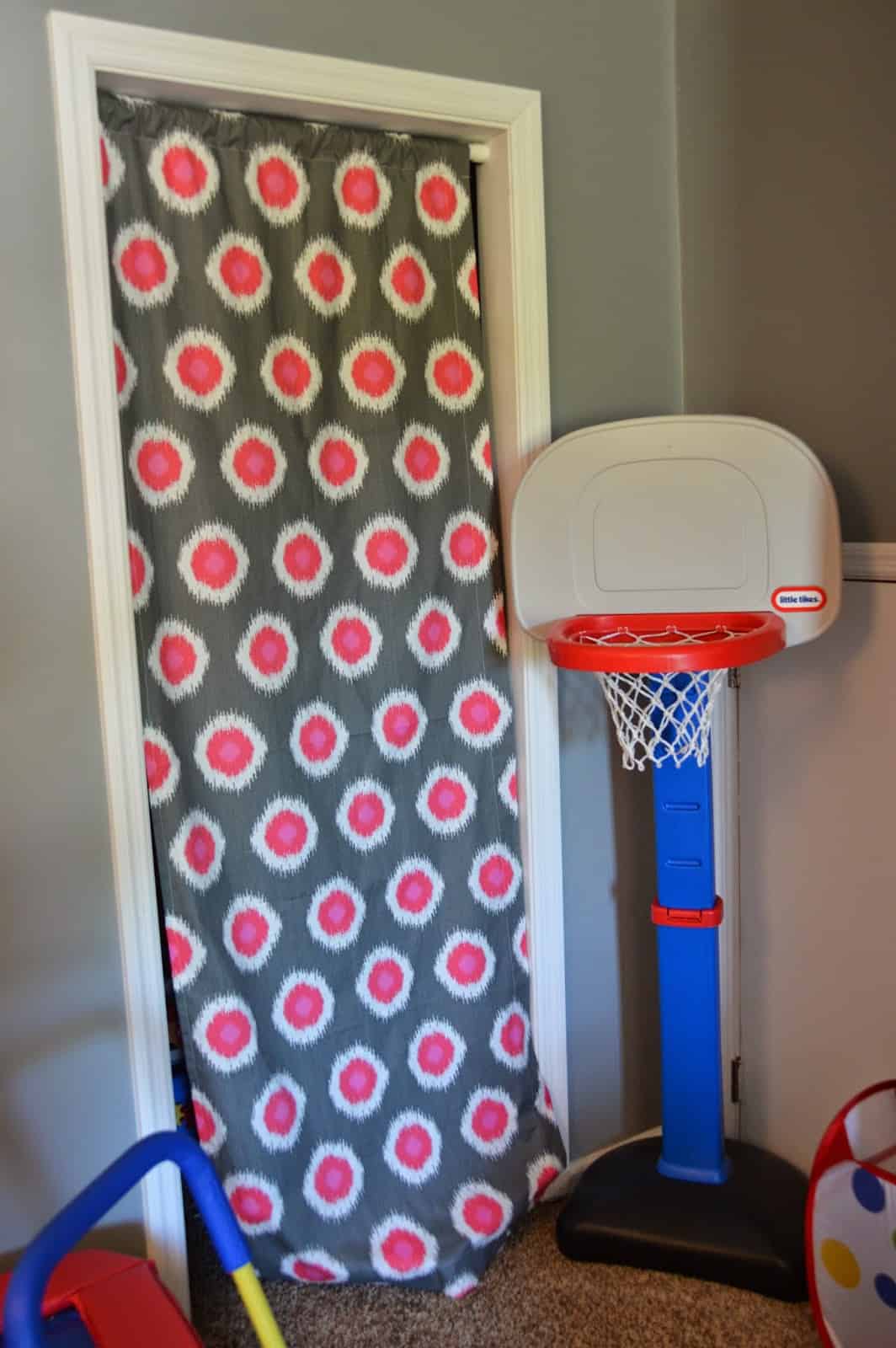
How to Decorate a Playroom: Final Thoughts
I could NOT be happier with the end result!
Zach worked long and hard on this room and it was truly a work of love from us both for our children!
Zach and I make a great time with stuff like this as I will usually find the ideas and inspirations for the interior design and he will make them come to life 🙂 He was very, very passionate about this room and took so much pride in his work.
It will be so fun to watch our children grow up enjoying this space.
Once they are all grown I can see it being converted into a teenager hang out and eventually a game room with a pool table and such 🙂
For now though I love all the toys and I love hearing the laughter from my children as they enjoy their special room together! If you’re looking for ideas on how to decorate a playroom, I hope this gave you some inspiration!
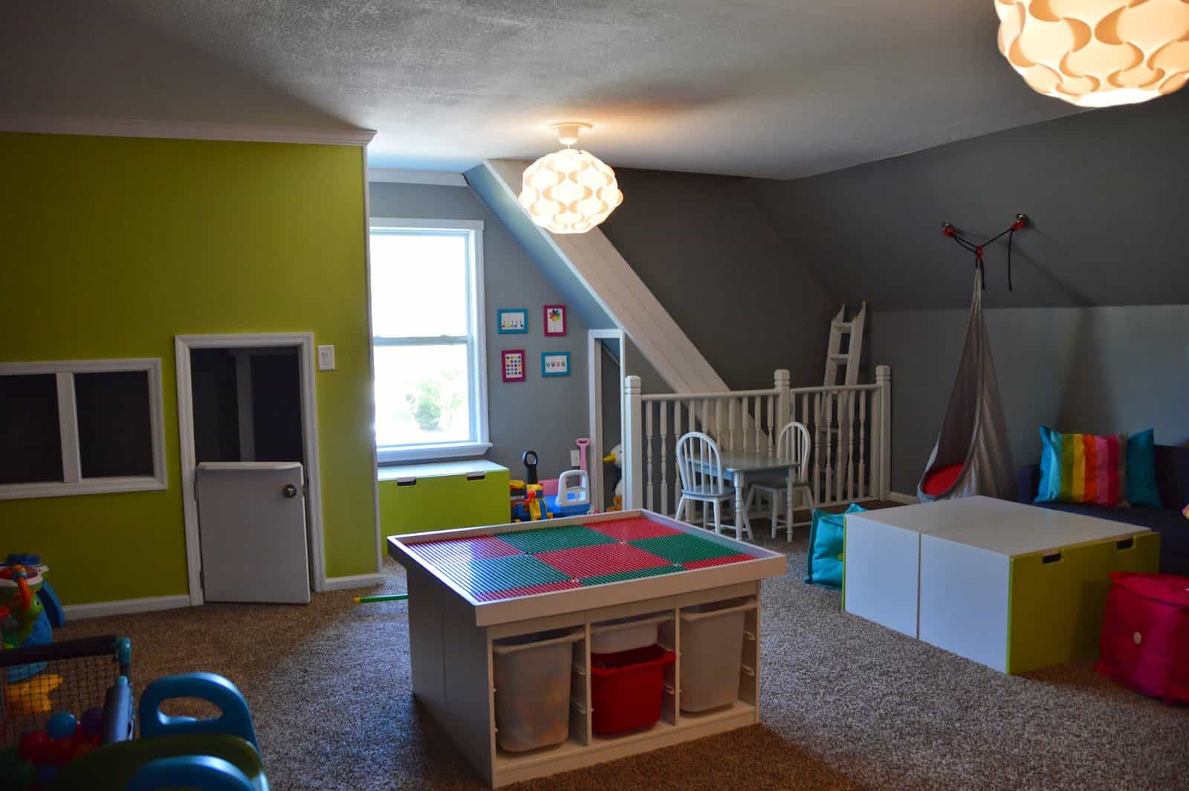
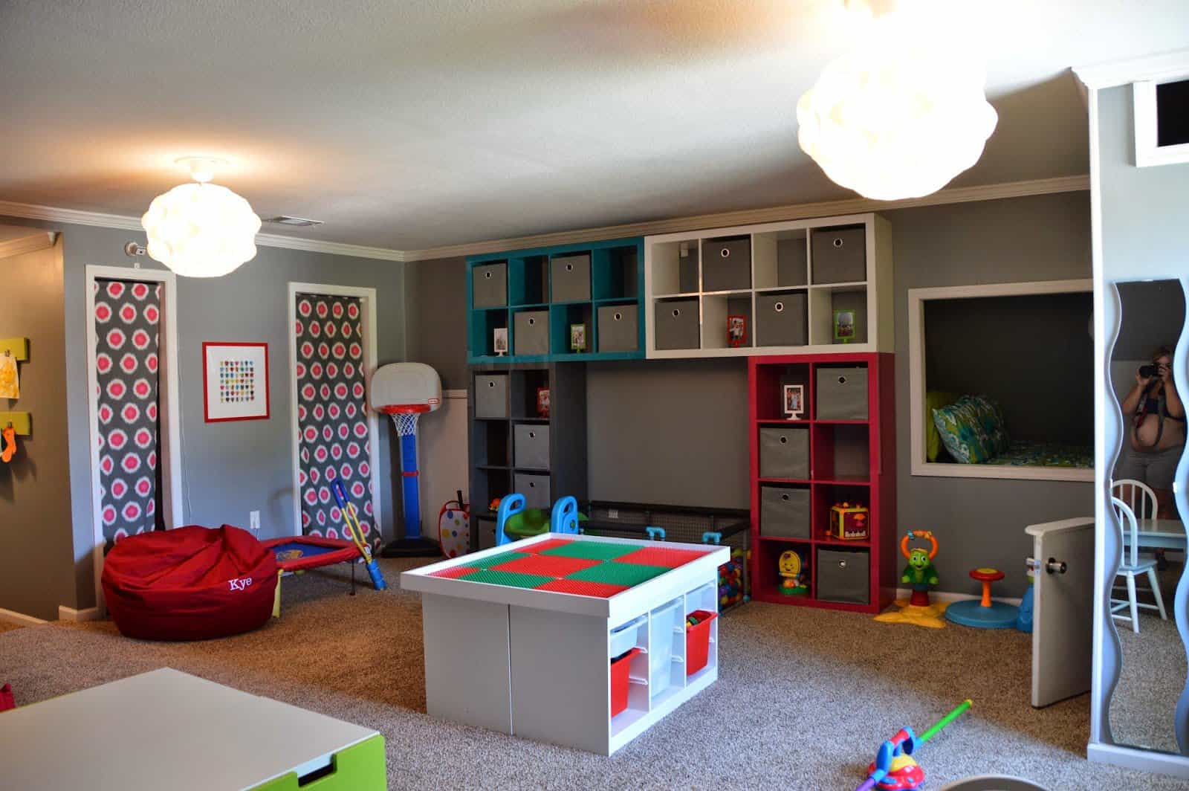
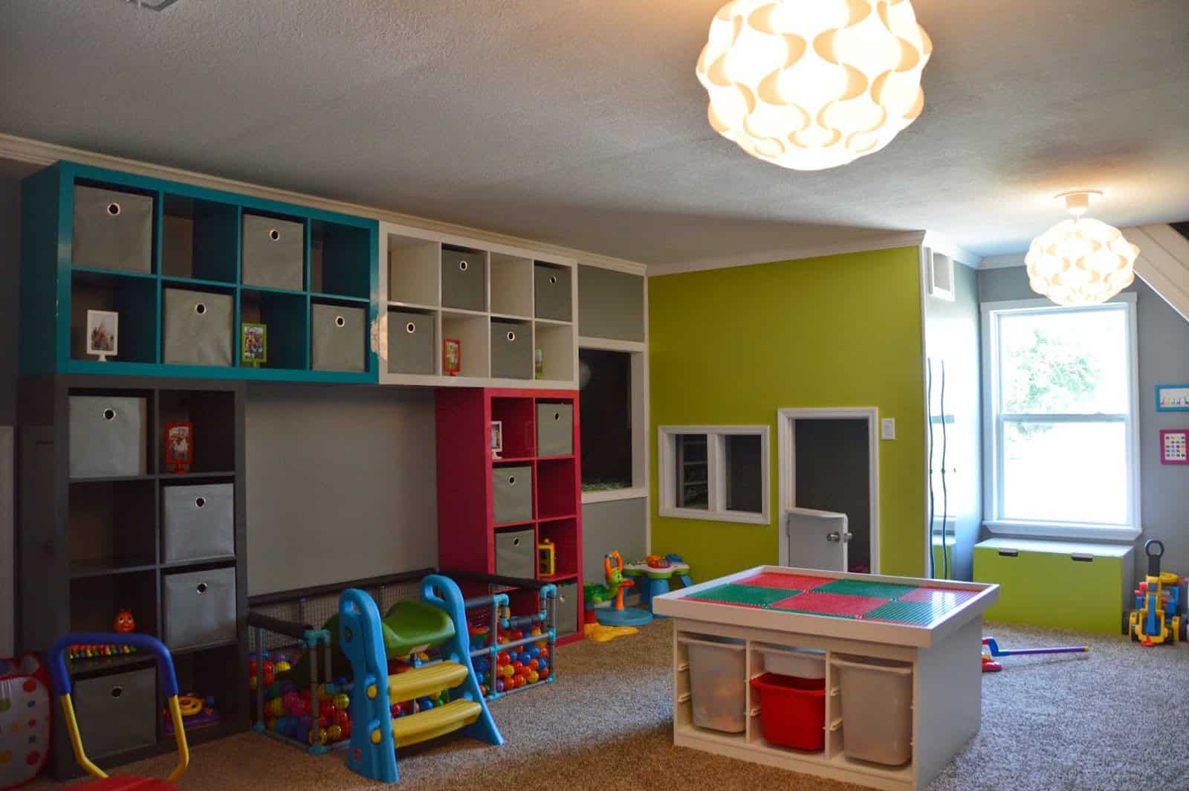
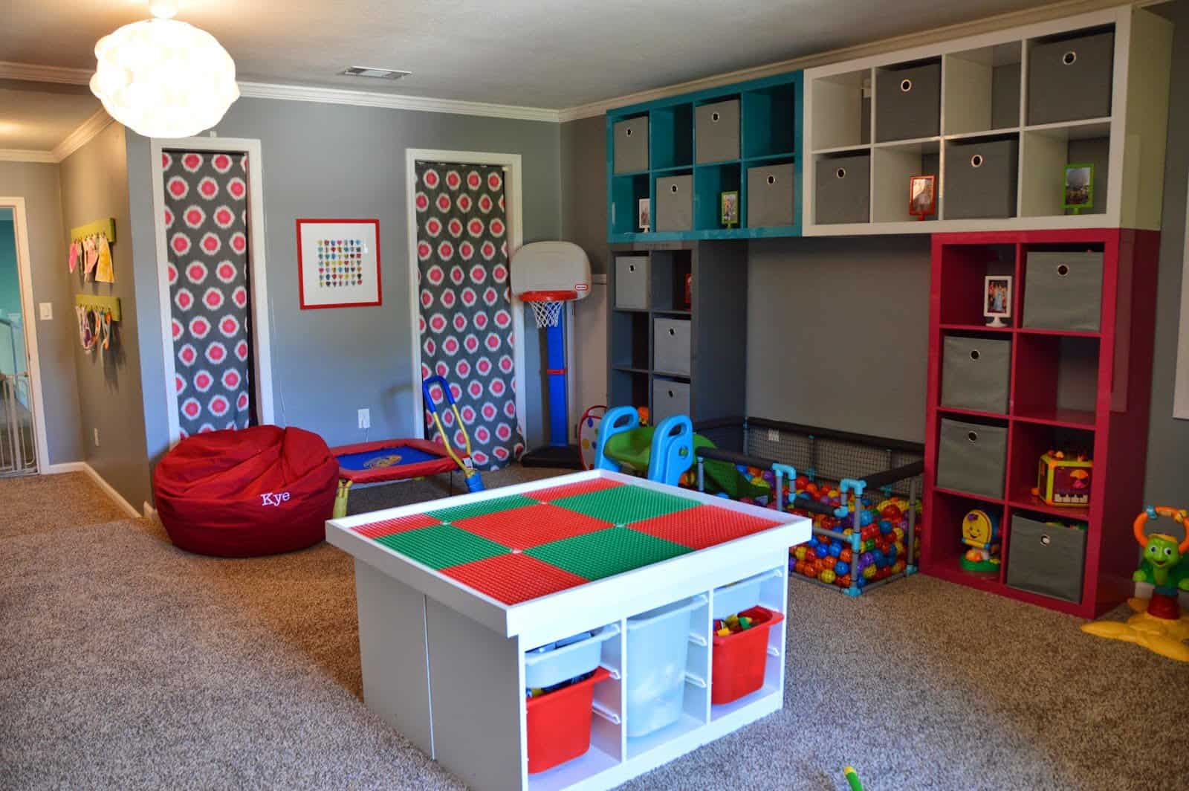
- A Letter to my Son on His 16th Birthday From Mom (Kye’s Bday Letter) - March 20, 2025
- Open Letter to my Daughter on her 12th Birthday – Love, Mom {Britt’s 12th Bday Letter} - January 16, 2025
- Letter to My Son on his 6th Birthday – Love Mom - January 8, 2025


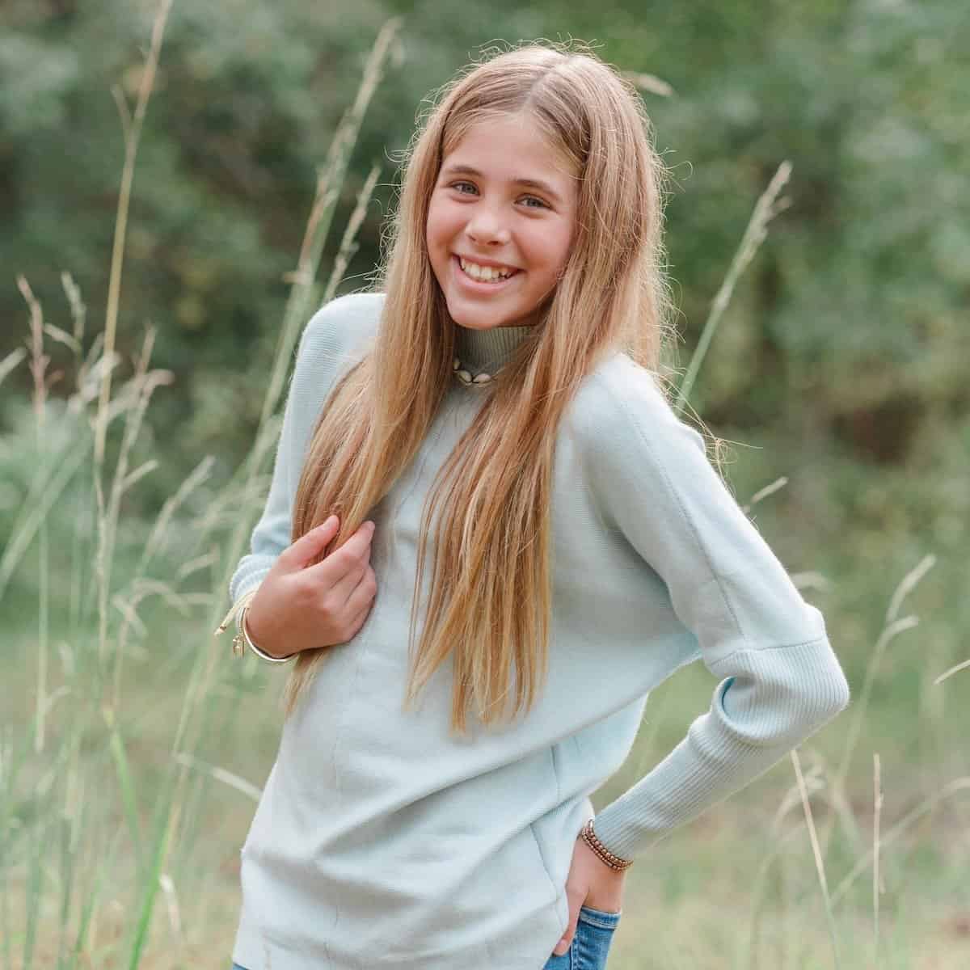
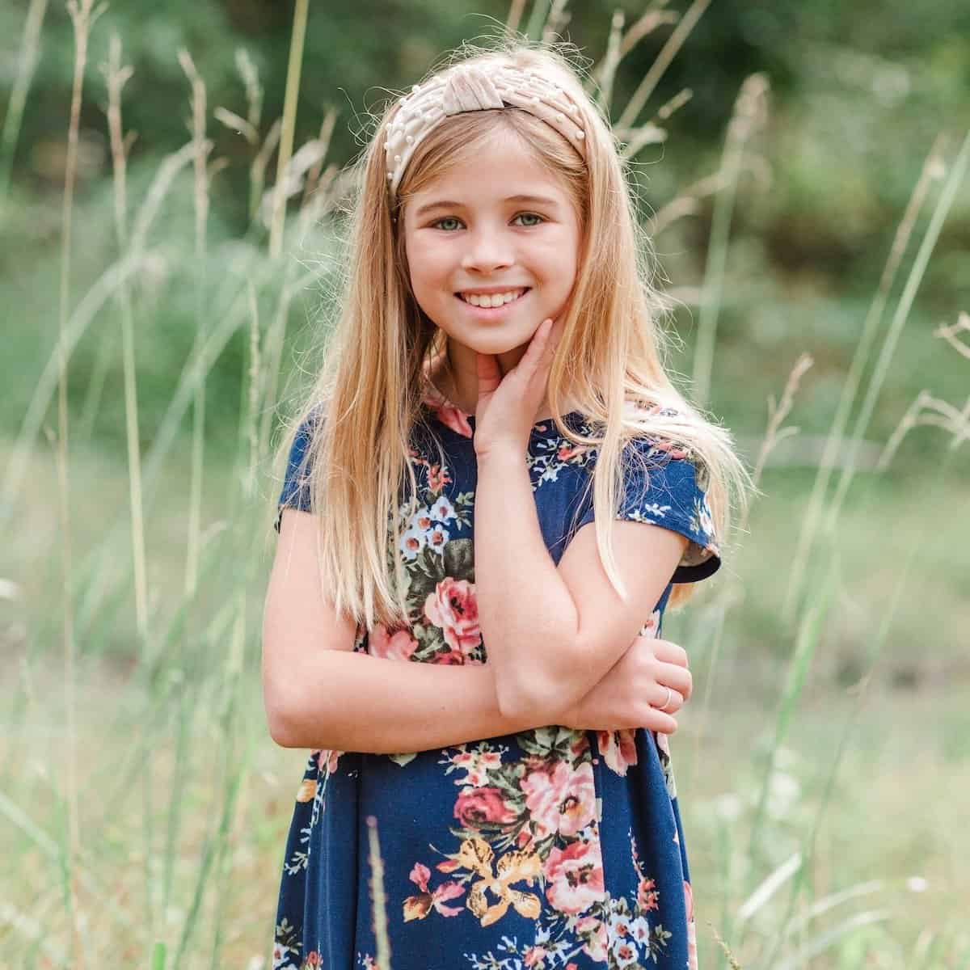
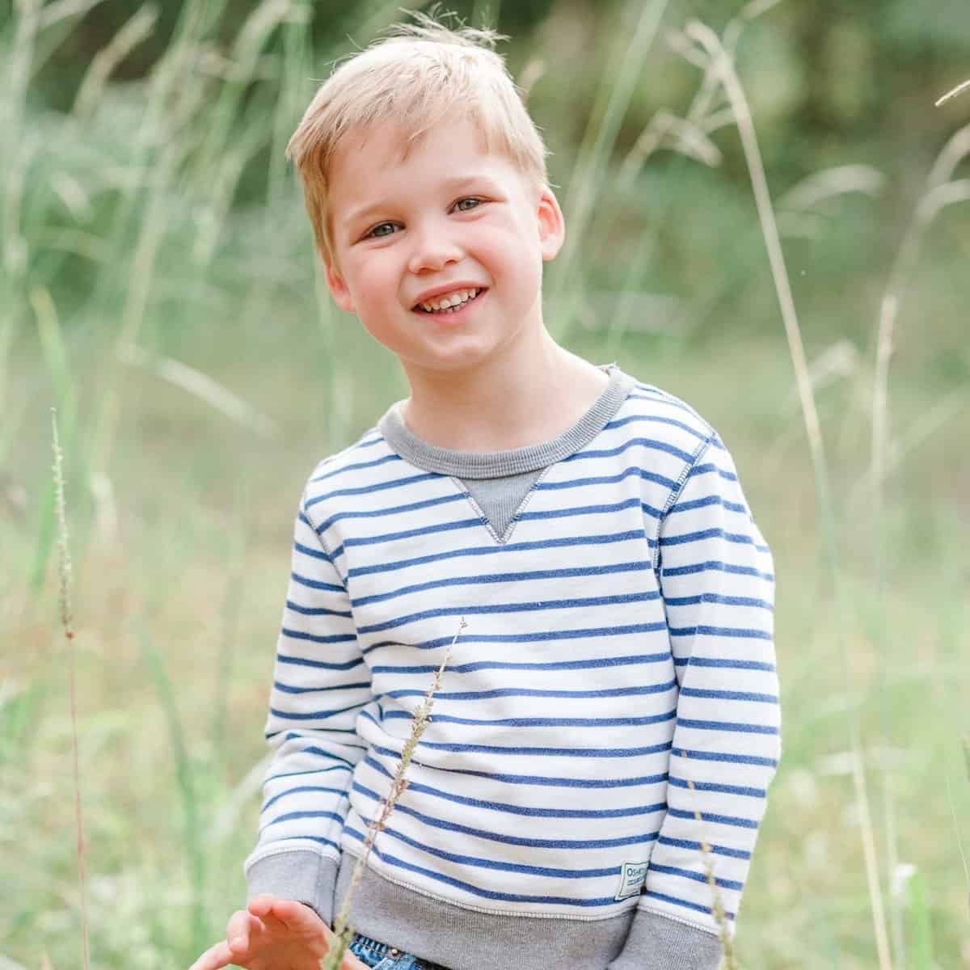
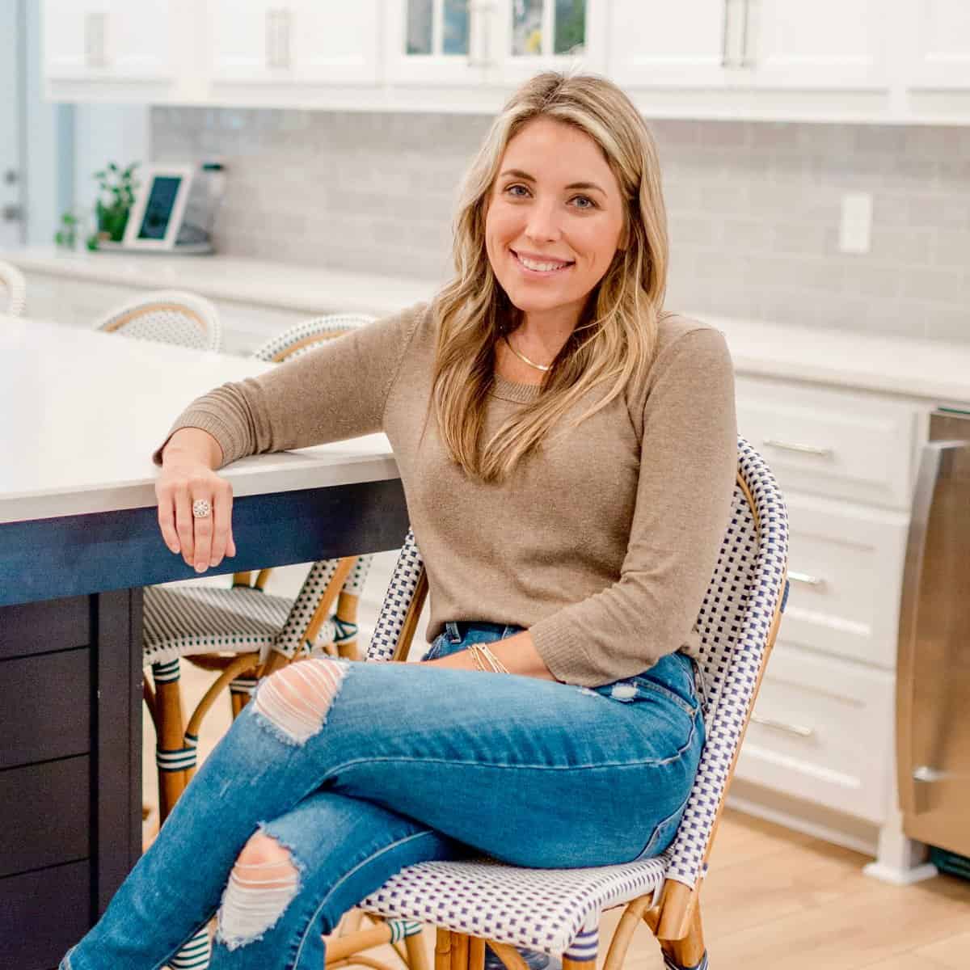

This is an amazing playroom!! I am in love with the Lego table. Which IKEA items did your husband use to make that? I have been searching Pinterest for ideas. Super cute room! Thanks for sharing!
Beautiful playroom!! I’m very interested on the dimensions of the ball pit and how you made the grocery store